25251 E Nova Place
Aurora, CO 80016 — Arapahoe county
Price
$935,000
Sqft
5509.00 SqFt
Baths
5
Beds
4
Description
Welcome to your dream home in the beautiful Whispering Pines neighborhood of Aurora, CO. This stunning 4-bedroom home offers the perfect blend of luxury, comfort, and functionality. Only one owner since being built by Shea Homes. This Bristlecone model will impress you with the thoughtful design and top-notch features. As you enter, you will be greeted by a main floor study providing an ideal space for a home office. The heart of the home is an impressive open family room with cathedral ceilings and a Cosmo fireplace that stretches from floor to ceiling. The open concept layout seamlessly connects the family room to the gourmet kitchen complete with high-end appliances, granite counters, a prep-sink, walk-in pantry and stacked upper cabinets. Enjoy a meal at the center island, at the eating space or in the formal dining room that adjoins the Kitchen by way of the Butler’s Pantry. Upstairs, each bedroom is a sanctuary in itself, featuring its own ensuite bathroom for ultimate privacy. The additional bedrooms are generously sized and perfect for family members or guests. The primary suite is a true oasis with a spa-like bathroom with double sinks, large soaking tub and upgraded oversized rain shower as well as a spacious walk-in closet and linen closet. The loft area adds versatility to the home providing an additional space for a cozy reading nook or entertainment area. Enjoy the convenience of an upper-level laundry room complete with cabinets and utility sink. The full walk-out basement is unfinished but features rough-in plumbing for both a bathroom and a wet bar. The home is equipped with dual air conditioning and furnaces as well as 2 hot water heaters. The neighborhood has a beautiful community center and pool and is located near schools, parks, shopping, and dining with easy access to E470 for the commuter or the fast trip to the airport .
Property Level and Sizes
SqFt Lot
8018.00
Lot Features
Ceiling Fan(s), Eat-in Kitchen, Entrance Foyer, Five Piece Bath, Granite Counters, High Ceilings, High Speed Internet, Kitchen Island, Open Floorplan, Pantry, Primary Suite, Smoke Free, Utility Sink, Vaulted Ceiling(s), Walk-In Closet(s)
Lot Size
0.18
Basement
Bath/Stubbed, Unfinished, Walk-Out Access
Interior Details
Interior Features
Ceiling Fan(s), Eat-in Kitchen, Entrance Foyer, Five Piece Bath, Granite Counters, High Ceilings, High Speed Internet, Kitchen Island, Open Floorplan, Pantry, Primary Suite, Smoke Free, Utility Sink, Vaulted Ceiling(s), Walk-In Closet(s)
Appliances
Cooktop, Dishwasher, Double Oven, Dryer, Gas Water Heater, Microwave, Range Hood, Washer
Laundry Features
In Unit
Electric
Central Air
Flooring
Carpet, Tile, Vinyl
Cooling
Central Air
Heating
Forced Air
Fireplaces Features
Family Room
Utilities
Cable Available, Electricity Connected, Natural Gas Connected, Phone Available
Exterior Details
Features
Gas Grill, Private Yard
Water
Public
Sewer
Public Sewer
Land Details
Road Frontage Type
Public
Road Responsibility
Public Maintained Road
Road Surface Type
Paved
Garage & Parking
Parking Features
Concrete, Finished, Insulated Garage, Tandem
Exterior Construction
Roof
Composition
Construction Materials
Frame, Stone, Wood Siding
Exterior Features
Gas Grill, Private Yard
Window Features
Double Pane Windows, Window Coverings
Security Features
Carbon Monoxide Detector(s), Smoke Detector(s)
Builder Name 1
Shea Homes
Builder Source
Public Records
Financial Details
Previous Year Tax
8233.00
Year Tax
2022
Primary HOA Name
Whispering Pines Metro District
Primary HOA Phone
303-818-9365
Primary HOA Amenities
Clubhouse, Playground, Pool, Trail(s)
Primary HOA Fees Included
Maintenance Grounds, Recycling, Trash
Primary HOA Fees
0.00
Primary HOA Fees Frequency
Included in Property Tax
Location
Schools
Elementary School
Black Forest Hills
Middle School
Fox Ridge
High School
Cherokee Trail
Walk Score®
Contact me about this property
James T. Wanzeck
RE/MAX Professionals
6020 Greenwood Plaza Boulevard
Greenwood Village, CO 80111, USA
6020 Greenwood Plaza Boulevard
Greenwood Village, CO 80111, USA
- (303) 887-1600 (Mobile)
- Invitation Code: masters
- jim@jimwanzeck.com
- https://JimWanzeck.com
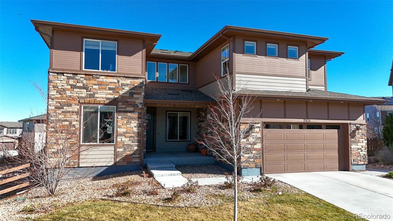
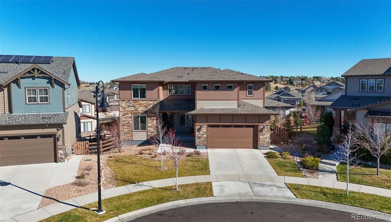
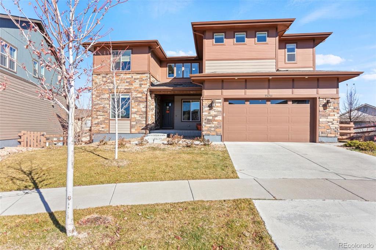
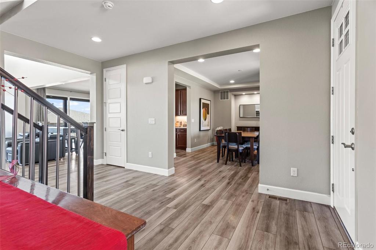
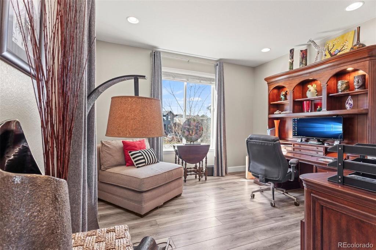
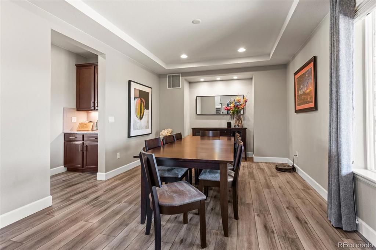
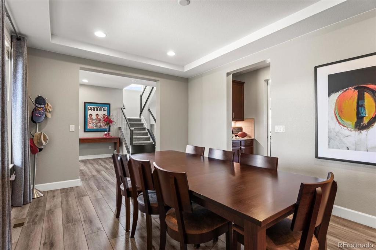
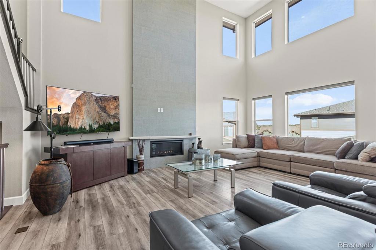
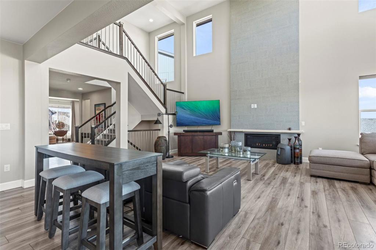
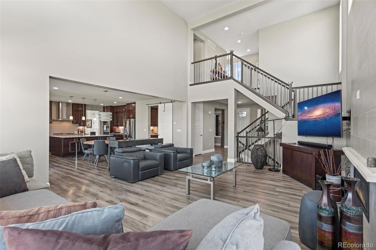
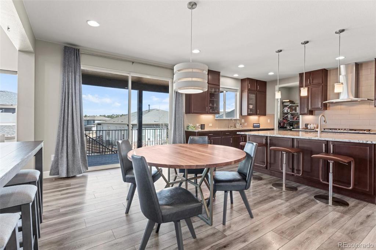
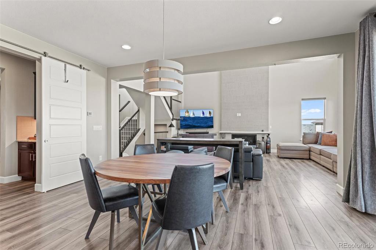
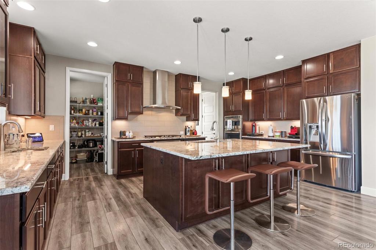
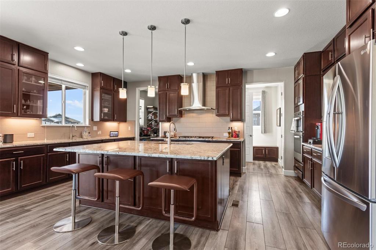
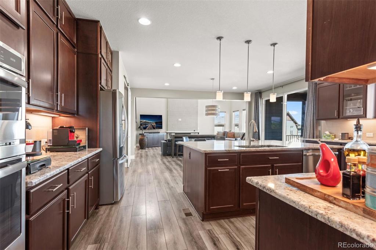
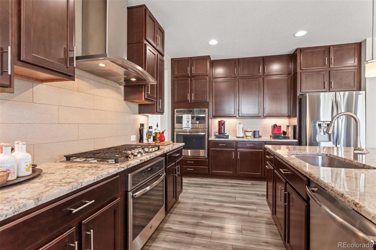
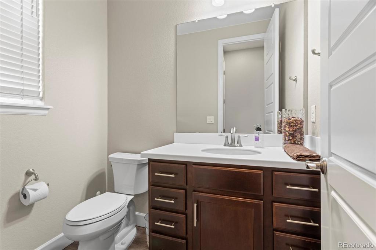
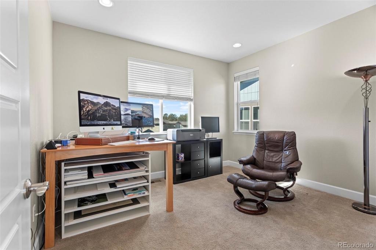
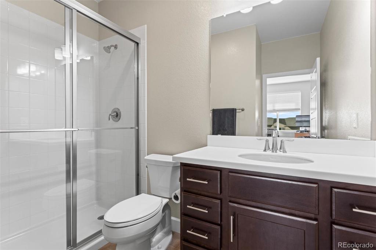
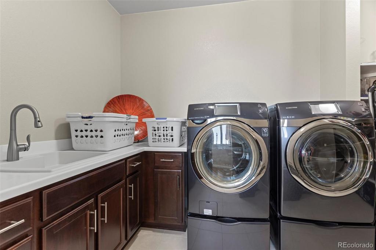
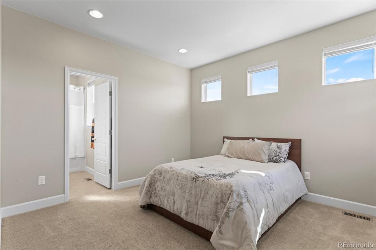
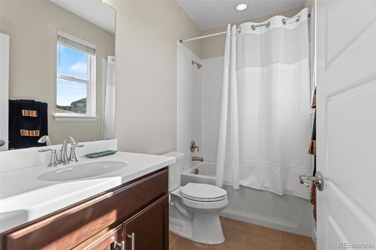
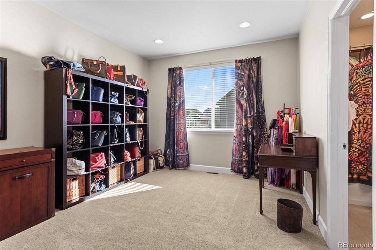
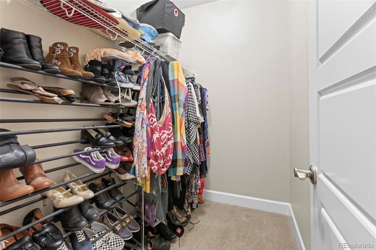
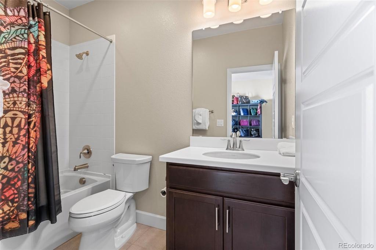
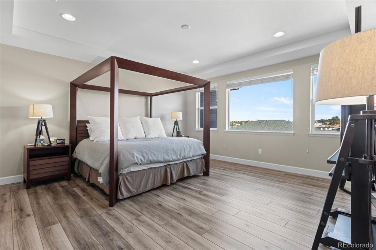
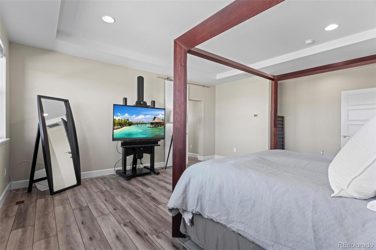
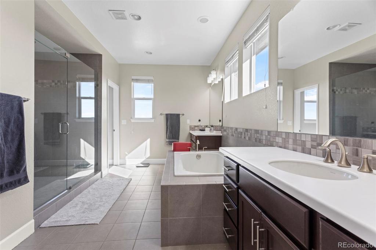
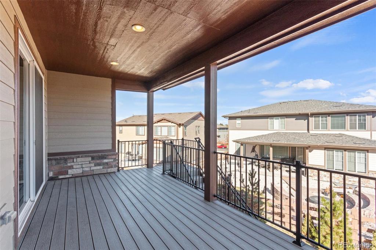
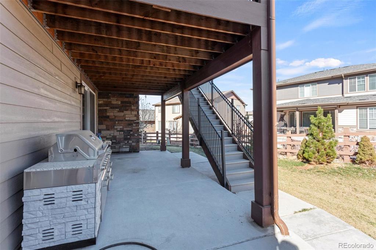
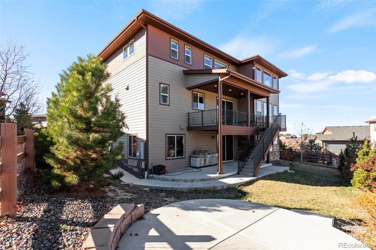
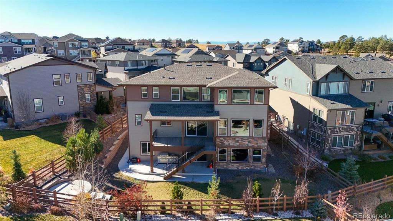
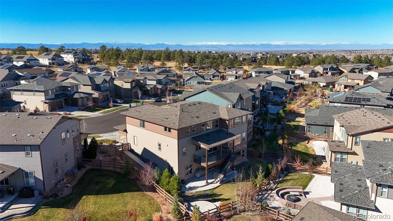
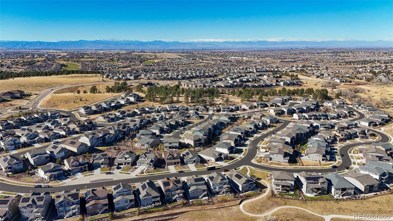
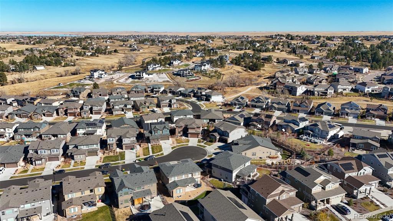
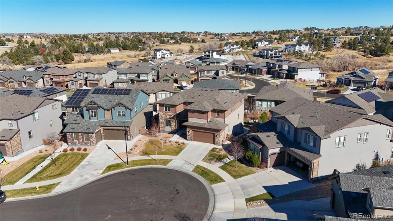
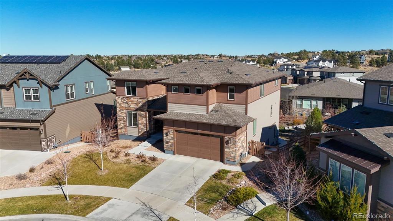
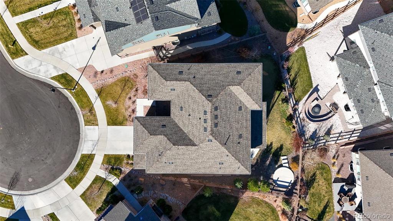
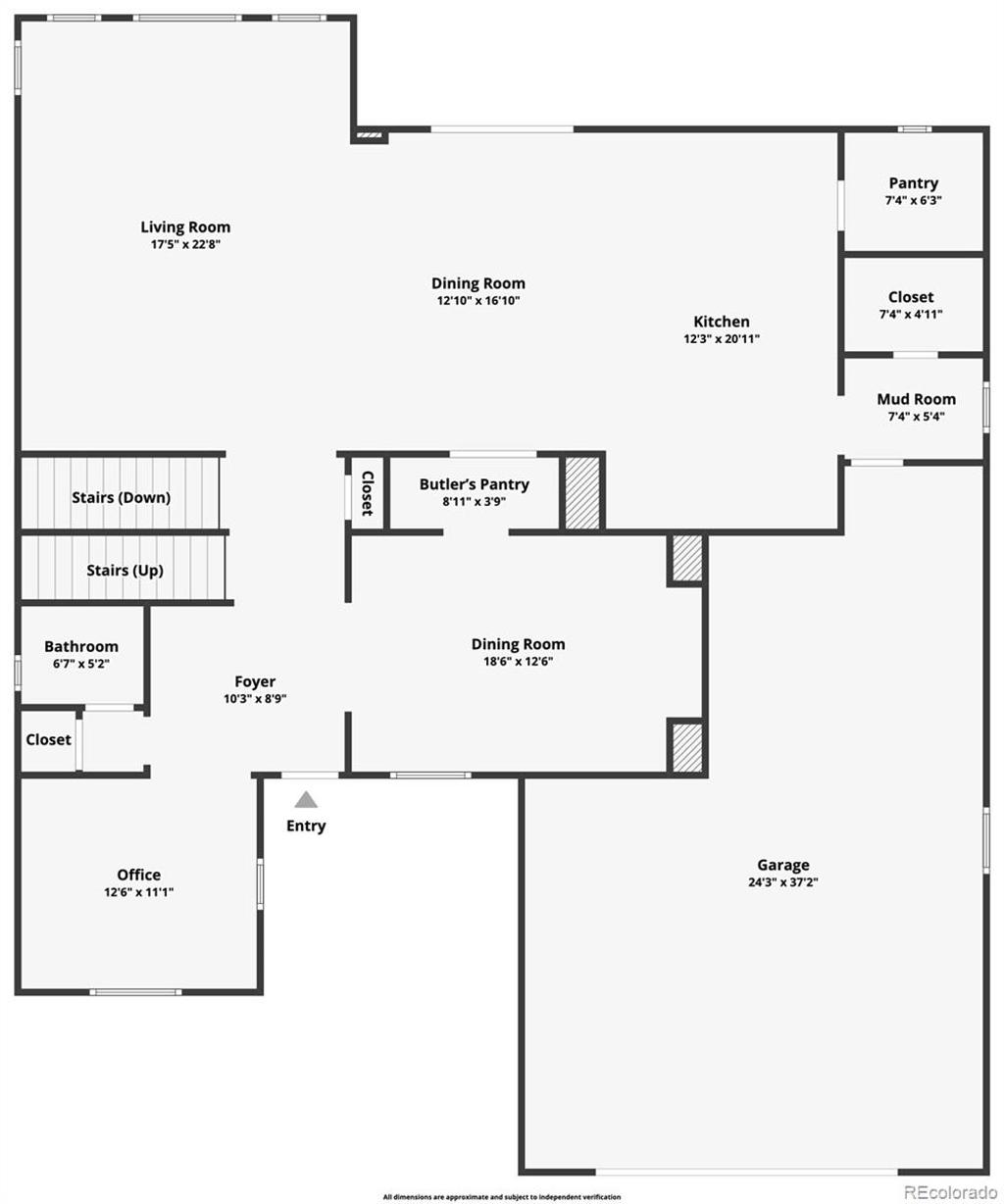
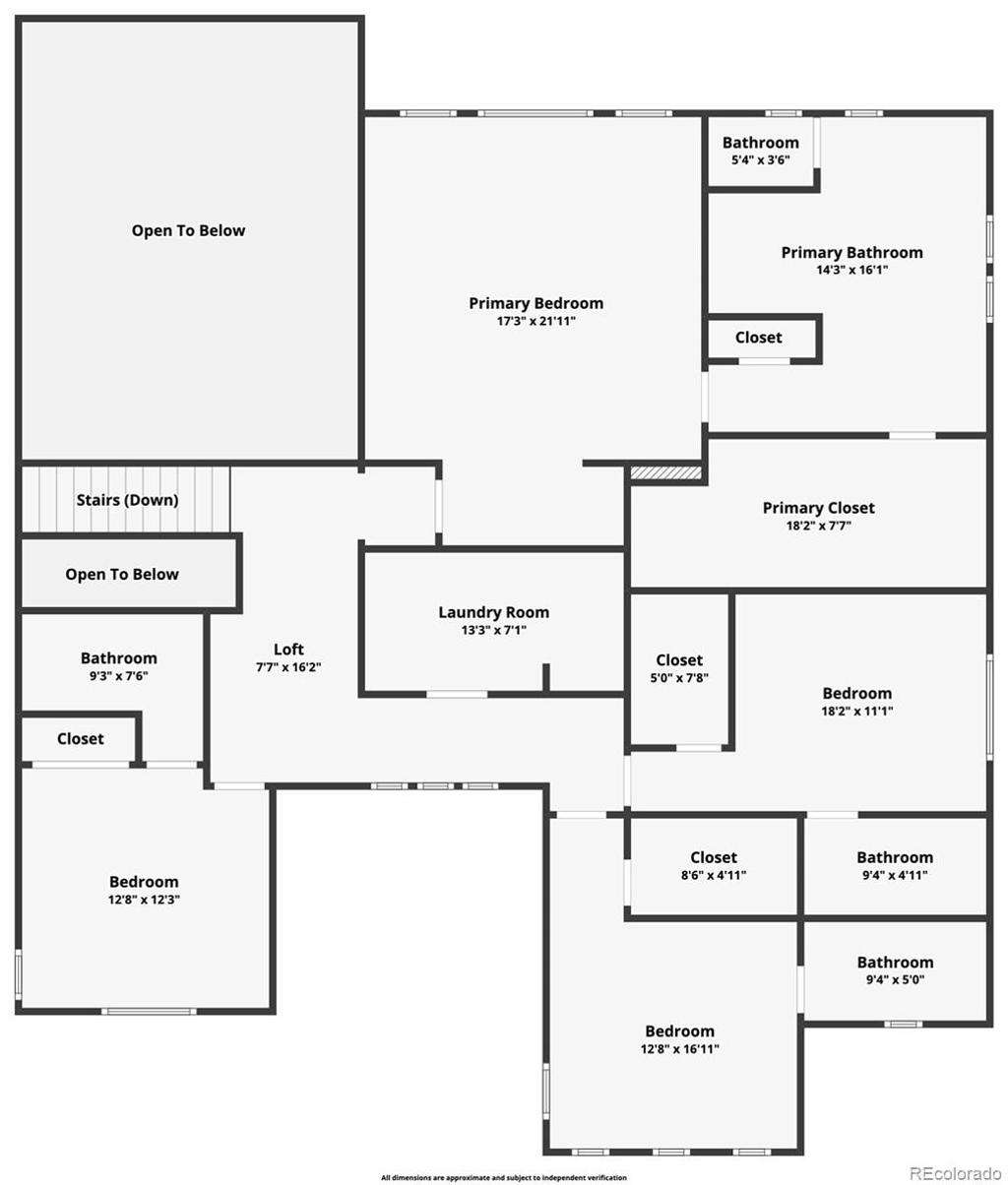
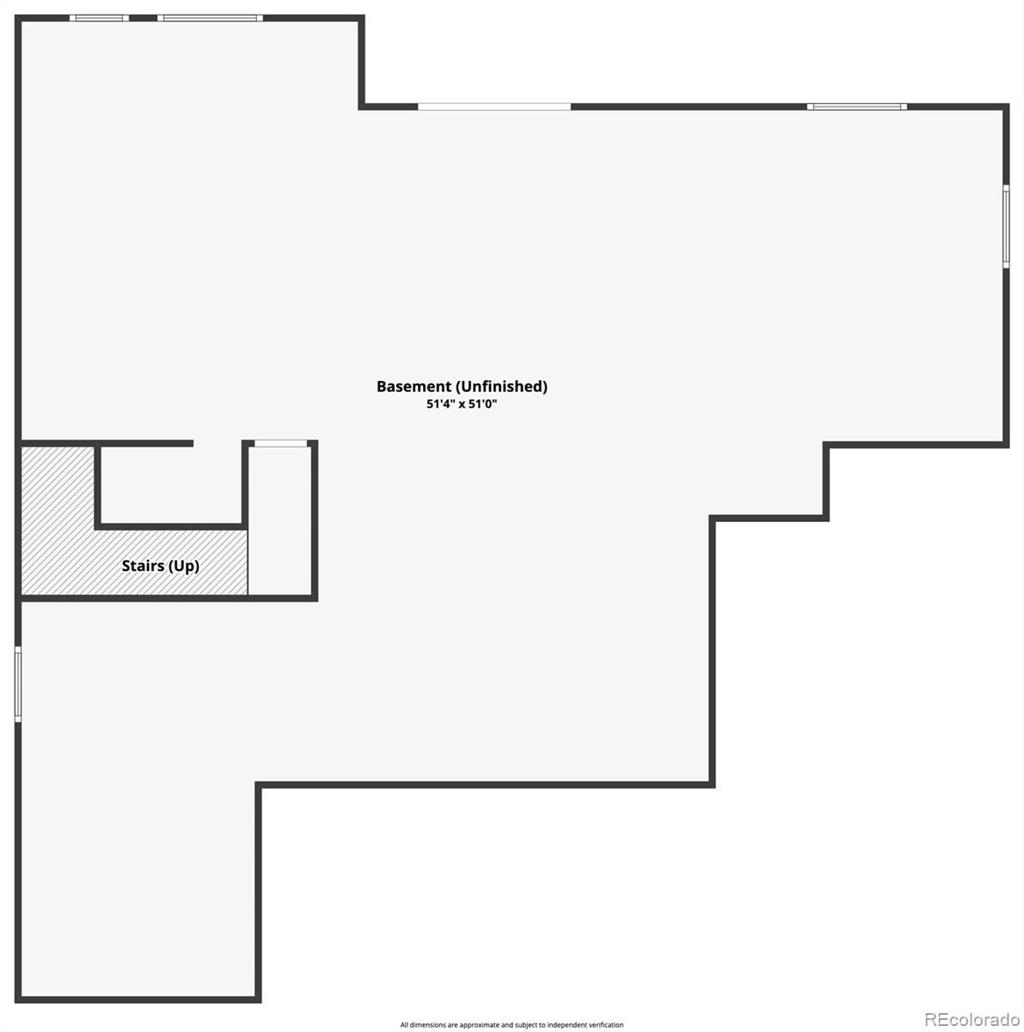


 Menu
Menu


