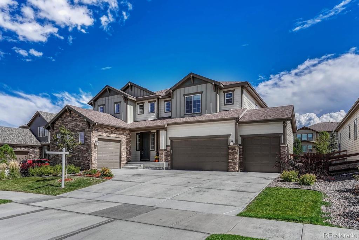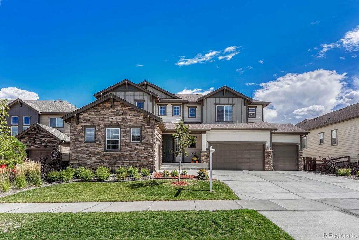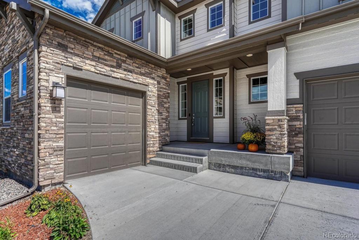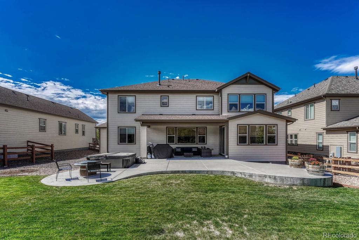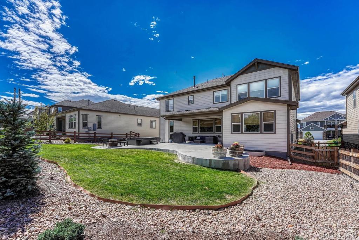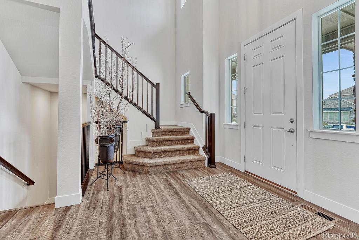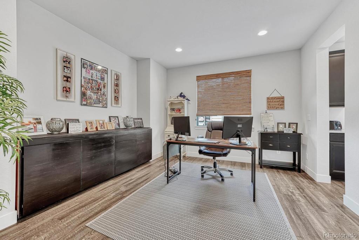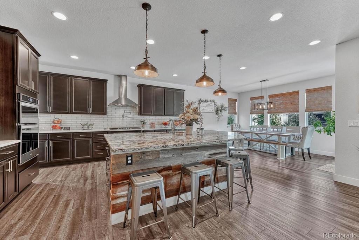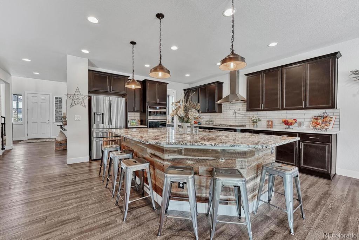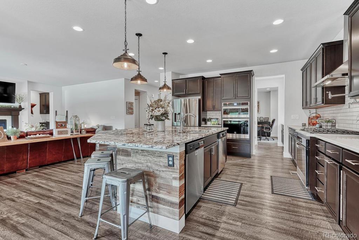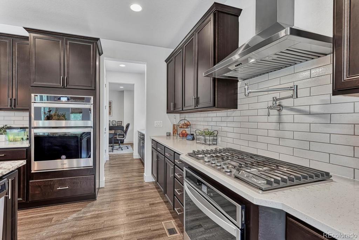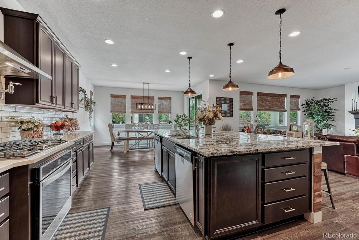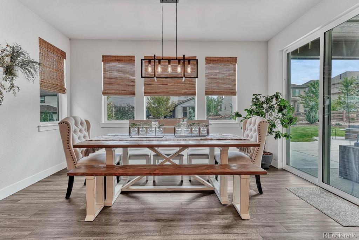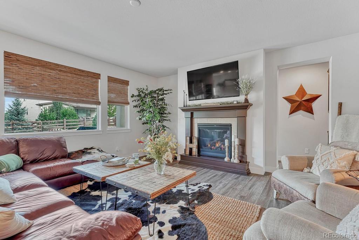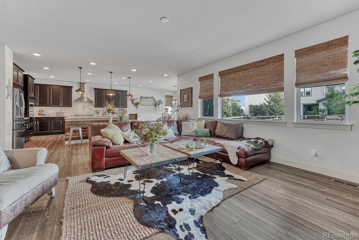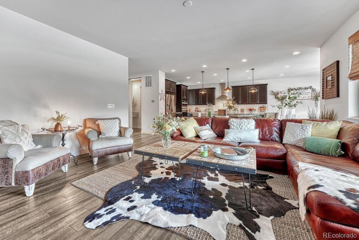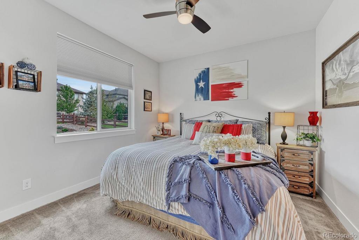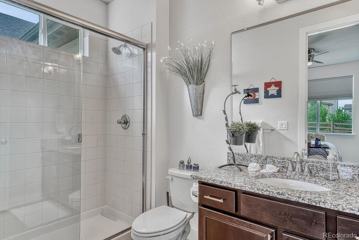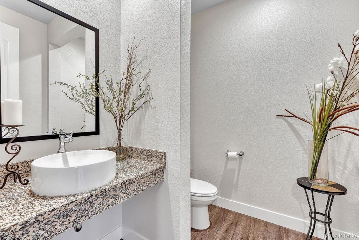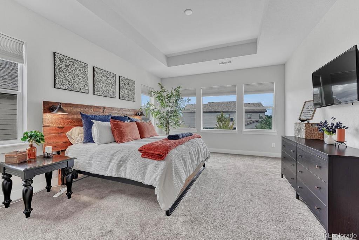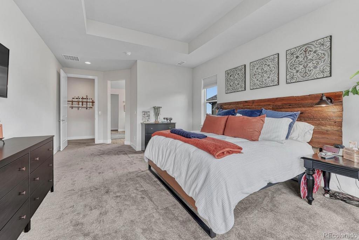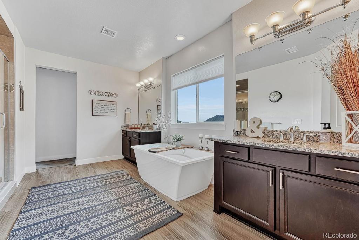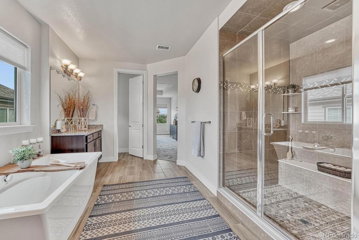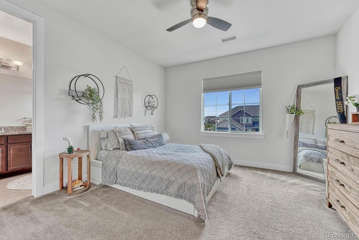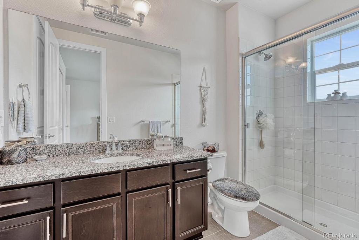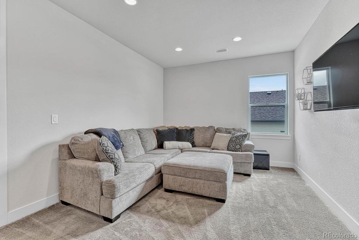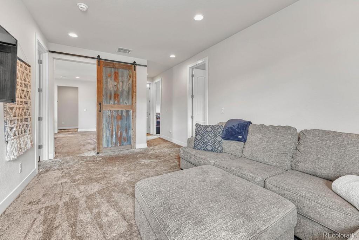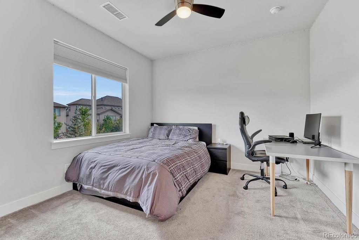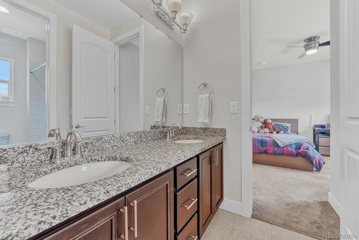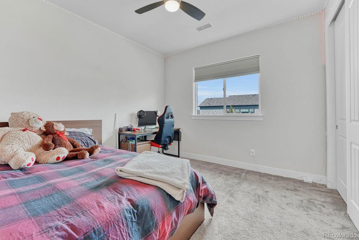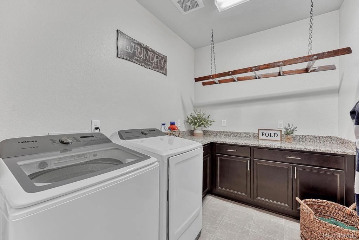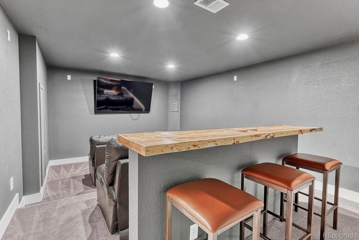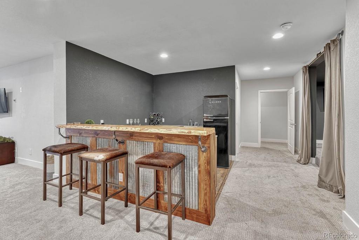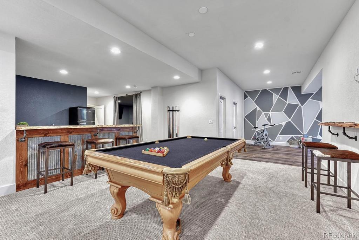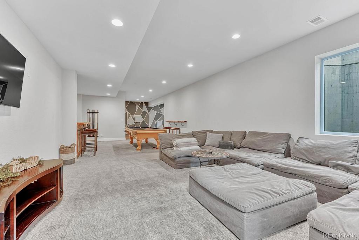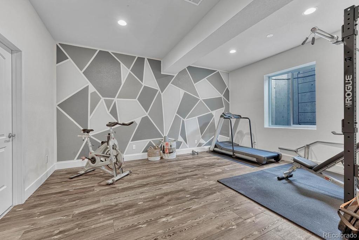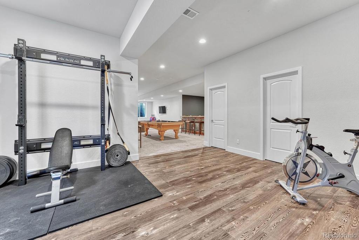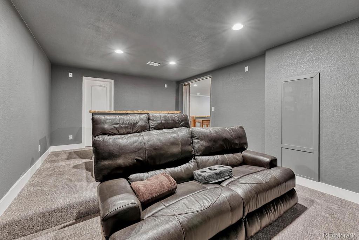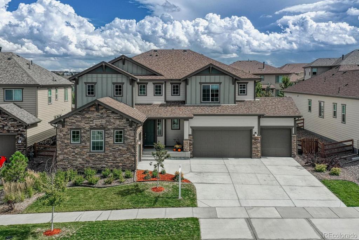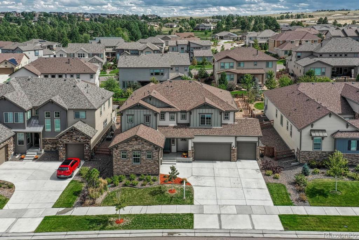Price
$999,999
Sqft
5294.00
Baths
5
Beds
5
Description
BUYER INCENTIVE!! SELLER OFFERING $10,000 CONCESSION TOWARDS CLOSING COSTS. Stunning Home in the sought after Whispering Pines subdivision. As you enter the front door you will feel the immediate charm in the foyer with the open staircase. This beautiful home features 5 bedrooms, 5 bathrooms, 4 car garage, a beautiful finished basement, and so much more. The chef’s dream kitchen has an oversized island, gas range, double ovens, TWO dishwashers, stainless appliances, and upgraded finishes which will be the center of your home. This amazing open floor plan flows from the kitchen right into a lovely eat in space for those daily gatherings. Enjoy the large family room that features a cozy fireplace to snuggle up and enjoy the warm charm of your new home. Your main level also has a formal dining room and a guest bedroom with en suite. Upstairs you will love the Primary bedroom and bathroom. It’s large, filled with natural light, and private, as it is set apart from the other bedrooms. Enjoy a soak in the stand alone tub and getting ready in the large walk in closet. There are three more bedrooms, laundry, and a bonus room with custom barn door. As you head to the finished basement you will find so much entertaining space. Grab family/friends and enjoy the theater room with great seating. Enjoy the custom wet bar area, play a game of pool, or just relax in the massive family room and watch your favorite team. You’ll also find an exercise room that could easily be converted to an office or additional bedroom. Step into the backyard and enjoy the beautiful Colorado nights under the covered patio or around the fire pit. The large yard is fully fenced. This home has it all! GREAT LOCATION within minutes to the Southlands shopping, restaurants, Aurora Reservoir, and E-470. Cherry Creek Schools. Check out this link for more photos and video tour https://gaston-photography.view.property/public/vtour/display/2052737#!/.
Virtual Tour / Video
Property Level and Sizes
Interior Details
Exterior Details
Land Details
Garage & Parking
Exterior Construction
Financial Details
Schools
Location
Schools
Walk Score®
Contact Me
About Me & My Skills
The Wanzeck Team, which includes Jim's sons Travis and Tyler, specialize in relocation and residential sales. As trusted professionals, advisors, and advocates, they provide solutions to the needs of families, couples, and individuals, and strive to provide clients with opportunities for increased wealth, comfort, and quality shelter.
At RE/MAX Professionals, the Wanzeck Team enjoys the opportunity that the real estate business provides to fulfill the needs of clients on a daily basis. They are dedicated to being trusted professionals who their clients can depend on. If you're moving to Colorado, call Jim for a free relocation package and experience the best in the real estate industry.
My History
In addition to residential sales, Jim is an expert in the relocation segment of the real estate business. He has earned the Circle of Legends Award for earning in excess of $10 million in paid commission income within the RE/MAX system, as well as the Realtor of the Year award from the South Metro Denver Realtor Association (SMDRA). Jim has also served as Chairman of the leading real estate organization, the Metrolist Board of Directors, and REcolorado, the largest Multiple Listing Service in Colorado.
RE/MAX Masters Millennium has been recognized as the top producing single-office RE/MAX franchise in the nation for several consecutive years, and number one in the world in 2017. The company is also ranked among the Top 500 Mega Brokers nationally by REAL Trends and among the Top 500 Power Brokers in the nation by RISMedia. The company's use of advanced technology has contributed to its success.
Jim earned his bachelor’s degree from Colorado State University and his real estate broker’s license in 1980. Following a successful period as a custom home builder, he founded RE/MAX Masters, which grew and evolved into RE/MAX Masters Millennium. Today, the Wanzeck Team is dedicated to helping home buyers and sellers navigate the complexities inherent in today’s real estate transactions. Contact us today to experience superior customer service and the best in the real estate industry.
My Video Introduction
Get In Touch
Complete the form below to send me a message.


 Menu
Menu