7814 S Grand Baker Court
Aurora, CO 80016 — Arapahoe county
Price
$999,000
Sqft
5370.00 SqFt
Baths
5
Beds
4
Description
Rare RANCH home in Whispering Pines. Beautiful open floor plan 4 bdrm / 4 bath RANCH home, with walk out basement. Located on a cul-de-sac with amazing views backing to open space! Wood floors on main living and 10' high ceilings throughout. 3 car-attached garage with mudroom. TWO laundry rooms (one on the main floor and one in the basement). Main Kitchen features gas stove, double oven, walk-in pantry, granite counter top with a huge island that is perfect for entertaining. Adjacent to the kitchen is a lovely living room and dining room surrounded with views and sliding glass doors that lead to a covered patio! Wake up to Colorado sunrise views from the master suite featuring a 5 pc master bath and sizable master walk-in closet. Recently finished full walk-out basement with full kitchen, 2 bdrm/2bath, high ceilings, wet bar, tech space, and modern finishes. Quick walk to community pool, clubhouse, and trails. Located near E470/Gartrell, Southlands Mall, Shops, Dining, entertainment and Cherry Creek School District 5.
Property Level and Sizes
SqFt Lot
7891.00
Lot Features
Ceiling Fan(s), Entrance Foyer, Five Piece Bath, Granite Counters, High Ceilings, High Speed Internet, Kitchen Island, No Stairs, Open Floorplan, Pantry, Primary Suite, Radon Mitigation System, Smoke Free, Utility Sink, Walk-In Closet(s), Wet Bar
Lot Size
0.18
Foundation Details
Structural
Basement
Bath/Stubbed, Crawl Space, Finished, Full, Sump Pump, Walk-Out Access
Interior Details
Interior Features
Ceiling Fan(s), Entrance Foyer, Five Piece Bath, Granite Counters, High Ceilings, High Speed Internet, Kitchen Island, No Stairs, Open Floorplan, Pantry, Primary Suite, Radon Mitigation System, Smoke Free, Utility Sink, Walk-In Closet(s), Wet Bar
Appliances
Dishwasher, Disposal, Double Oven, Gas Water Heater, Microwave, Oven, Range, Range Hood, Self Cleaning Oven, Sump Pump
Electric
Central Air
Flooring
Carpet, Tile, Wood
Cooling
Central Air
Heating
Forced Air, Natural Gas
Fireplaces Features
Gas, Living Room
Utilities
Cable Available, Electricity Available, Electricity Connected, Internet Access (Wired), Natural Gas Available, Natural Gas Connected, Phone Available, Phone Connected
Exterior Details
Features
Private Yard
Lot View
Meadow
Water
Public
Sewer
Public Sewer
Land Details
Road Frontage Type
Public
Road Responsibility
Public Maintained Road
Road Surface Type
Paved
Garage & Parking
Exterior Construction
Roof
Composition
Construction Materials
Stone, Vinyl Siding
Exterior Features
Private Yard
Window Features
Double Pane Windows, Window Treatments
Security Features
Carbon Monoxide Detector(s), Radon Detector, Smoke Detector(s)
Builder Name 1
Shea Homes
Builder Source
Public Records
Financial Details
Previous Year Tax
9622.00
Year Tax
2022
Primary HOA Name
Teleos Mgmt Grp / Angela Elliot
Primary HOA Phone
3038189365
Primary HOA Amenities
Clubhouse, Playground, Pool, Trail(s)
Primary HOA Fees Included
Recycling, Trash
Primary HOA Fees
0.00
Primary HOA Fees Frequency
Included in Property Tax
Location
Schools
Elementary School
Black Forest Hills
Middle School
Fox Ridge
High School
Cherokee Trail
Walk Score®
Contact me about this property
James T. Wanzeck
RE/MAX Professionals
6020 Greenwood Plaza Boulevard
Greenwood Village, CO 80111, USA
6020 Greenwood Plaza Boulevard
Greenwood Village, CO 80111, USA
- (303) 887-1600 (Mobile)
- Invitation Code: masters
- jim@jimwanzeck.com
- https://JimWanzeck.com
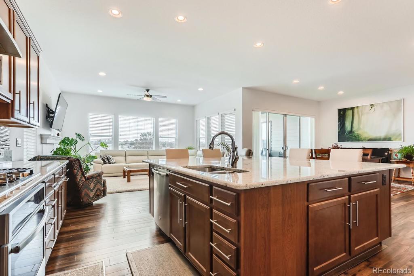
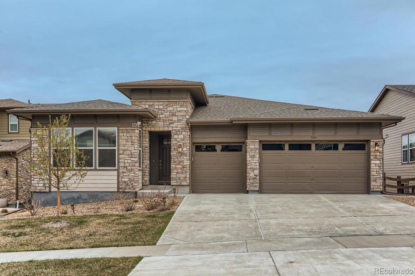
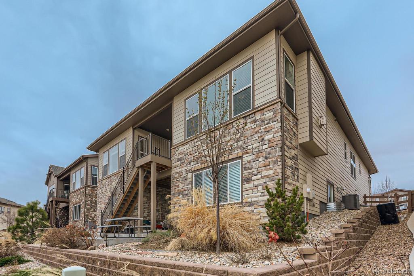
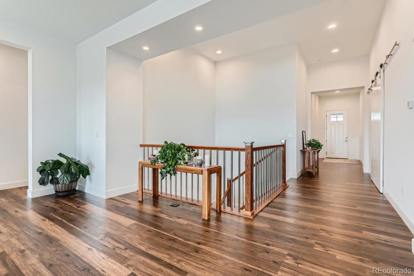
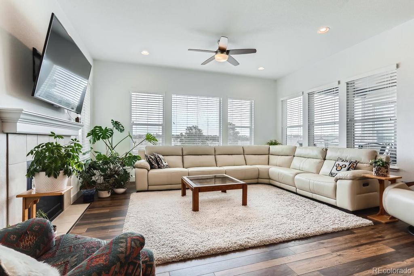
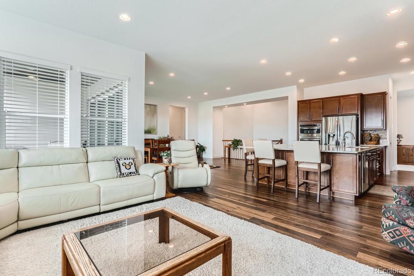
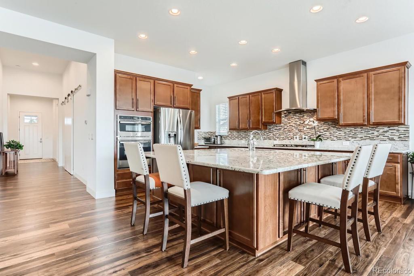
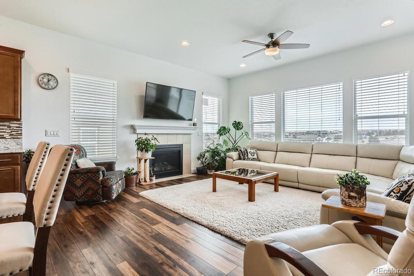
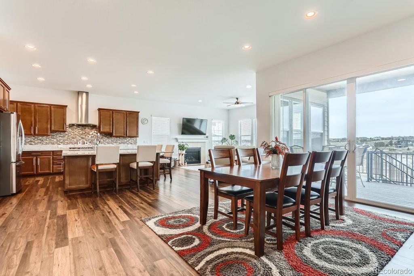
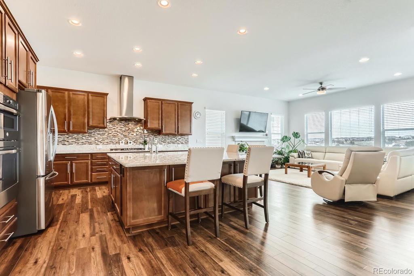
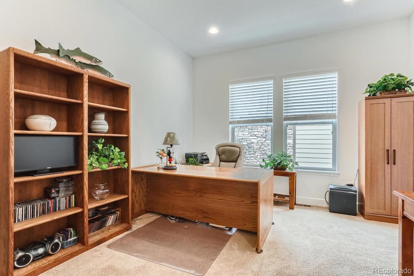
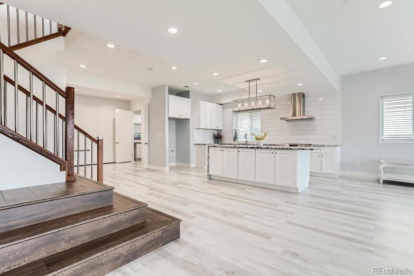
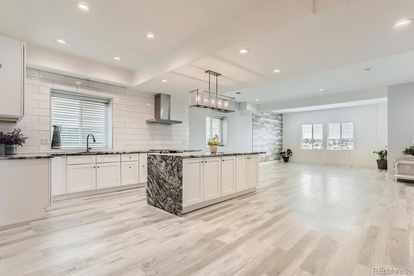
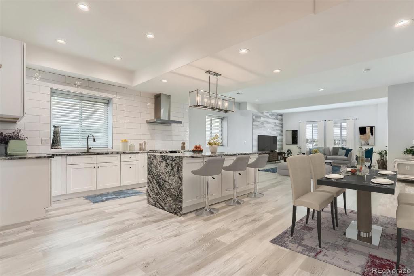
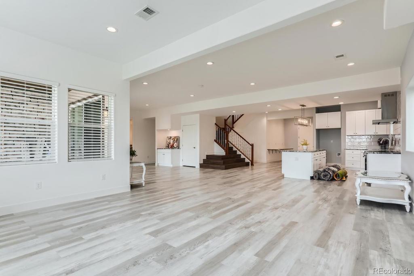
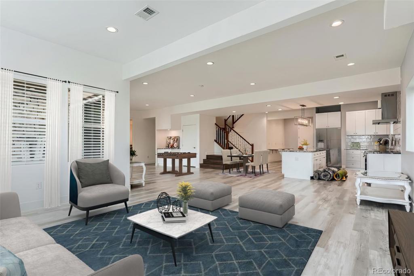
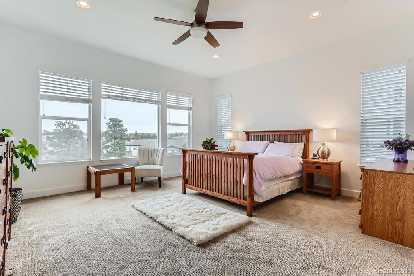
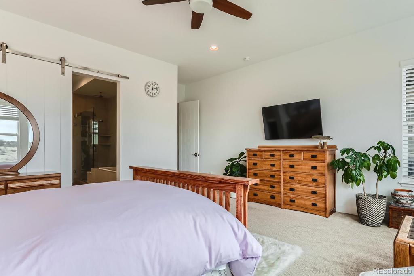
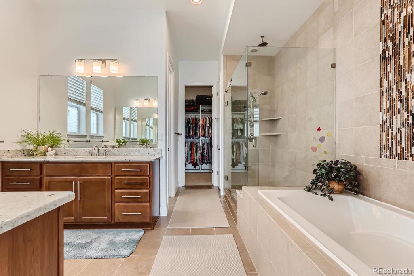
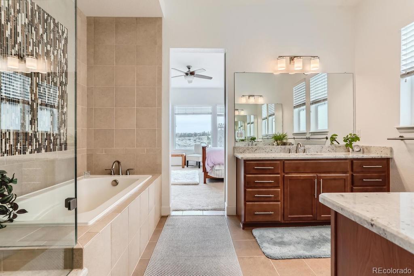
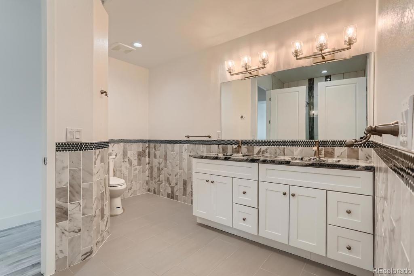
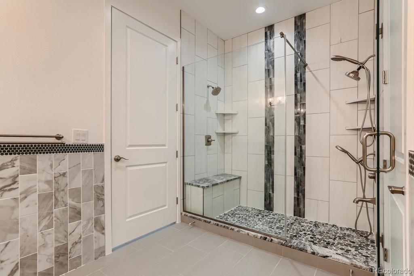
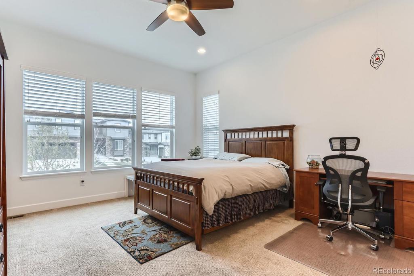
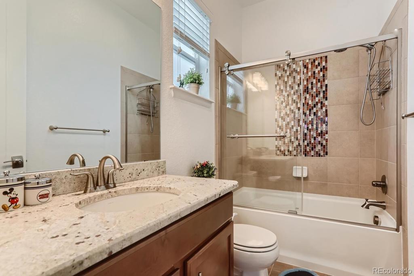
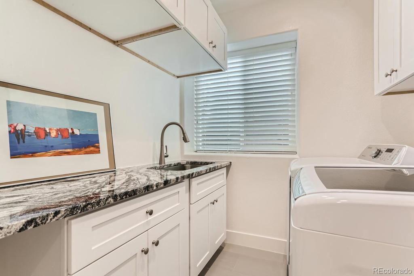
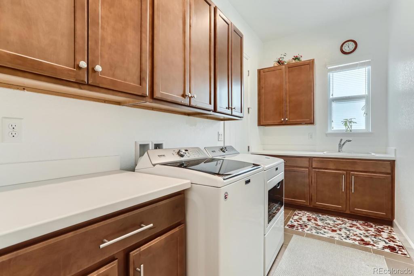
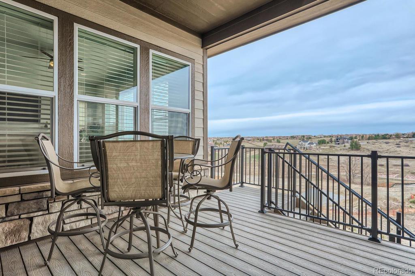
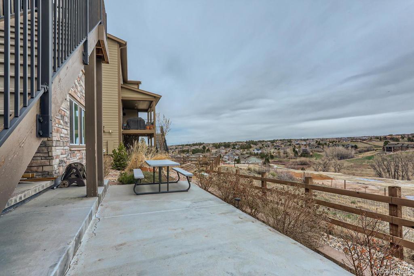
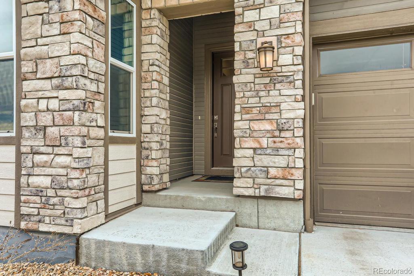
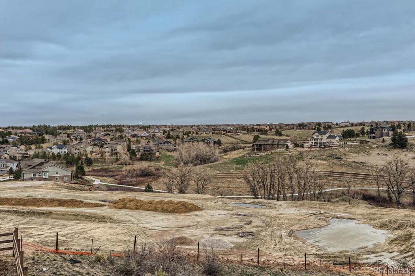


 Menu
Menu
 Schedule a Showing
Schedule a Showing

