7865 S Grand Baker Street
Aurora, CO 80016 — Arapahoe county
Price
$1,019,000
Sqft
5179.00 SqFt
Baths
5
Beds
5
Description
Perfectly situated in Whispering Pines on a quiet-cul-de-sac lot with no rear neighbors, you don't want to miss this gorgeous home! A charming front porch a striking foyer with a soaring 2-floor vaulted ceiling and an exquisite chandelier provide a warm welcome. Natural light and space abound throughout the well-maintained interior (the home boasts its original owners!) and are accented by neutral paint, modern recessed lighting and high-end finishes. Easily host family and friends from the expansive open concept floorplan that is anchored by a sleek gas fireplace and automatic blinds. The elegant formal dining room is highlighted by unique modern accent wall while the light-filled breakfast nook opens out to the covered patio for a seamless transition to outdoor entertaining. The gourmet kitchen dazzles with gorgeous granite countertops, a large island with seating, a walk-in pantry, a stylish tile backsplash and stainless steel appliances including double ovens and a gas range with a hood. Take in the mountain views from the 2nd floor that hosts 3 secondary bedrooms (each with an en-suite bath!), a convenient laundry room and the impressive primary suite complete with 2 walk-in closets and a 5-piece bathroom. The recently finished basement offers a sprawling rec room with a wet bar, a conforming bedroom, and a lovely bathroom. Owned Tesla solar panels make for year-round energy savings! Other noteworthy features include a whole-house water softener, a whole-house humidifier, smart locks, smart cameras/security system and a 3-car garage with updated flooring and an included Tesla EV charger. The private fenced backyard features mature landscaping, a serene pond, raised garden beds and a gas valve for your grill. Wonderful location in welcoming community within the top-rated Cherry Creek School District with a pool and clubhouse. Relish quick access to open space, the Ponderosa Preserve, Heritage Eagle Bend Golf Course, trails, Red-tailed Hawk Park, shopping, dining and E470.
Property Level and Sizes
SqFt Lot
7877.00
Lot Features
Breakfast Nook, Butcher Counters, Ceiling Fan(s), Eat-in Kitchen, Entrance Foyer, Five Piece Bath, Granite Counters, Jack & Jill Bath, Kitchen Island, Open Floorplan, Pantry, Primary Suite, Quartz Counters, Utility Sink, Walk-In Closet(s), Wet Bar
Lot Size
0.18
Basement
Finished,Full,Interior Entry/Standard
Common Walls
No Common Walls
Interior Details
Interior Features
Breakfast Nook, Butcher Counters, Ceiling Fan(s), Eat-in Kitchen, Entrance Foyer, Five Piece Bath, Granite Counters, Jack & Jill Bath, Kitchen Island, Open Floorplan, Pantry, Primary Suite, Quartz Counters, Utility Sink, Walk-In Closet(s), Wet Bar
Appliances
Bar Fridge, Convection Oven, Cooktop, Dishwasher, Double Oven, Dryer, Humidifier, Microwave, Range Hood, Refrigerator, Smart Appliances, Sump Pump, Water Purifier, Water Softener
Electric
Central Air
Flooring
Carpet, Tile, Vinyl
Cooling
Central Air
Heating
Forced Air, Natural Gas, Solar
Fireplaces Features
Gas, Living Room
Utilities
Electricity Connected, Natural Gas Connected
Exterior Details
Features
Garden, Gas Valve, Lighting, Private Yard, Rain Gutters, Water Feature
Patio Porch Features
Covered,Front Porch,Patio
Lot View
City,Mountain(s)
Water
Public
Sewer
Public Sewer
Land Details
PPA
5416666.67
Road Frontage Type
Public Road
Road Surface Type
Paved
Garage & Parking
Parking Spaces
1
Parking Features
Concrete, Dry Walled, Electric Vehicle Charging Station (s), Finished
Exterior Construction
Roof
Composition
Construction Materials
Frame, Stone, Wood Siding
Architectural Style
Contemporary
Exterior Features
Garden, Gas Valve, Lighting, Private Yard, Rain Gutters, Water Feature
Window Features
Double Pane Windows
Security Features
Radon Detector,Security System,Smart Cameras,Smart Locks,Smart Security System,Smoke Detector(s),Video Doorbell
Builder Name 1
Shea Homes
Builder Source
Public Records
Financial Details
PSF Total
$188.26
PSF Finished
$282.20
PSF Above Grade
$282.20
Previous Year Tax
7962.00
Year Tax
2022
Primary HOA Management Type
Professionally Managed
Primary HOA Name
Whispering Pines Metropolitan District No 1
Primary HOA Phone
303-818-9365
Primary HOA Website
www.whisperingpinesdistrict.com
Primary HOA Amenities
Clubhouse,Playground,Pool
Primary HOA Fees Included
Maintenance Grounds, Recycling, Snow Removal, Trash
Primary HOA Fees
0.00
Primary HOA Fees Frequency
Included in Property Tax
Location
Schools
Elementary School
Black Forest Hills
Middle School
Fox Ridge
High School
Cherokee Trail
Walk Score®
Contact me about this property
James T. Wanzeck
RE/MAX Professionals
6020 Greenwood Plaza Boulevard
Greenwood Village, CO 80111, USA
6020 Greenwood Plaza Boulevard
Greenwood Village, CO 80111, USA
- (303) 887-1600 (Mobile)
- Invitation Code: masters
- jim@jimwanzeck.com
- https://JimWanzeck.com
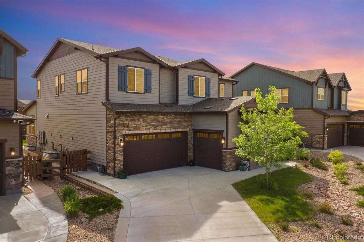
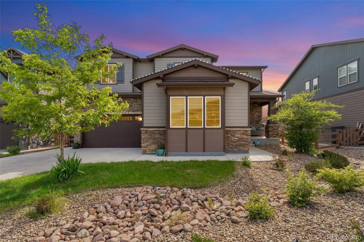
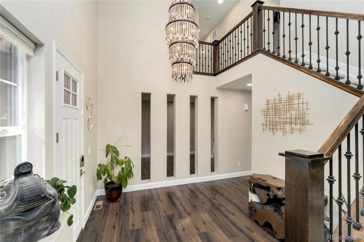
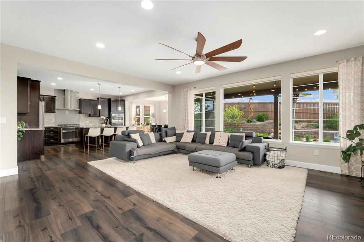
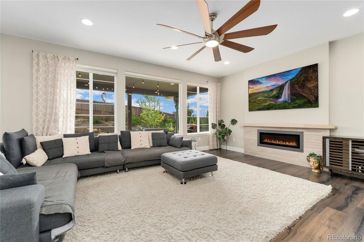
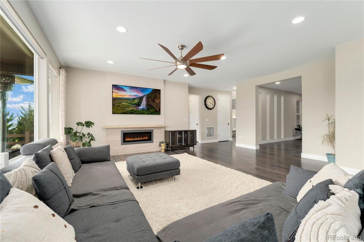
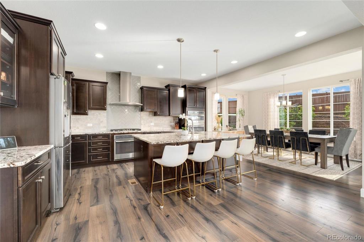
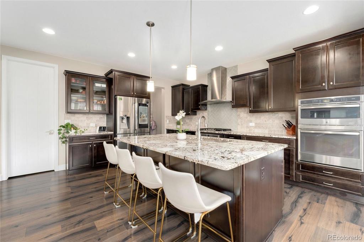
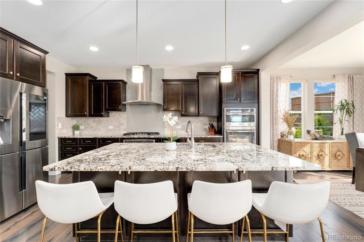
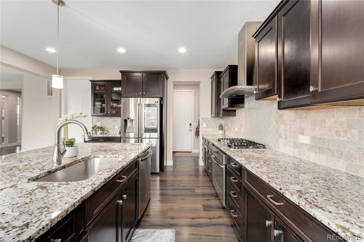
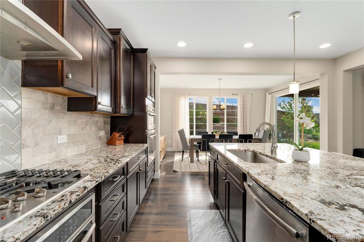
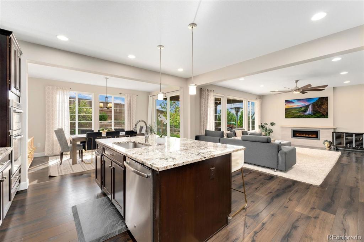
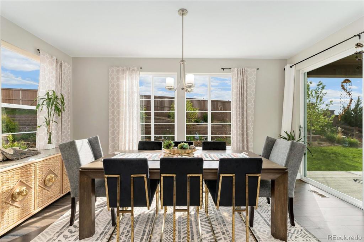
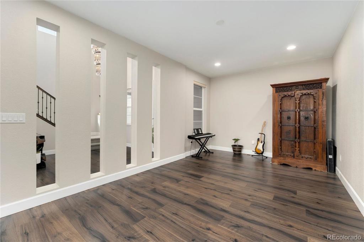
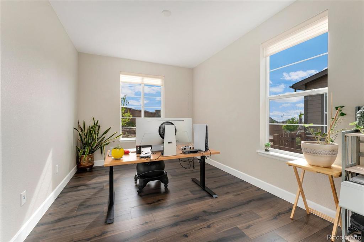
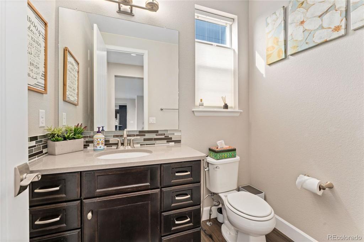
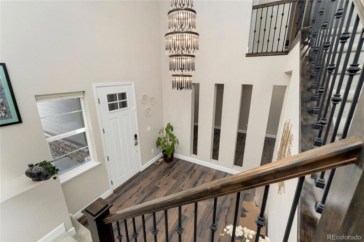
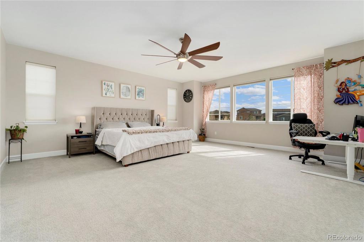
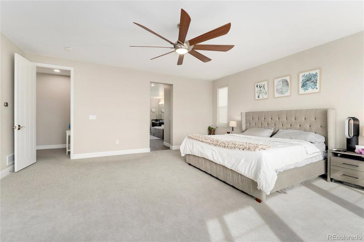
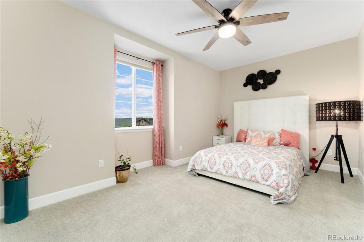
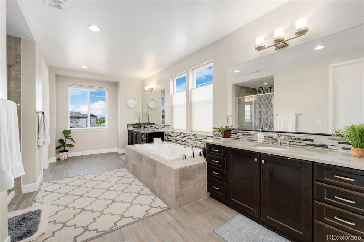
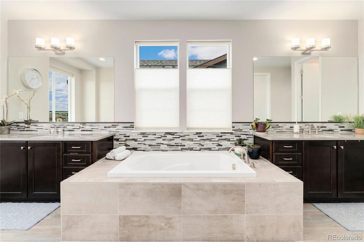
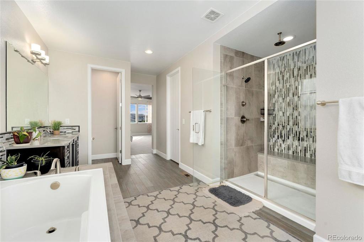
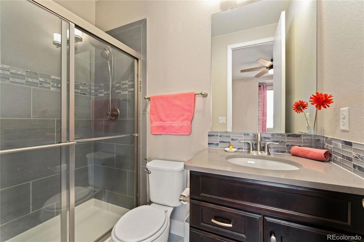
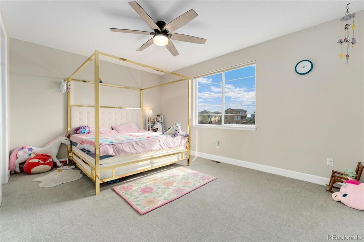
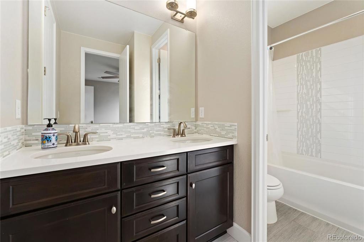
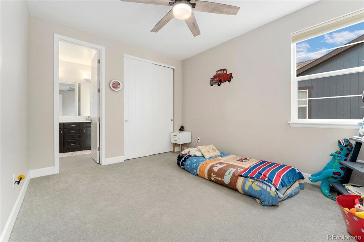
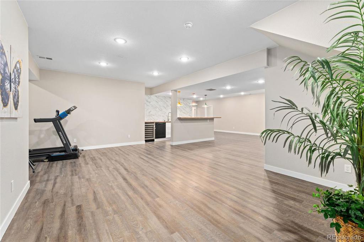
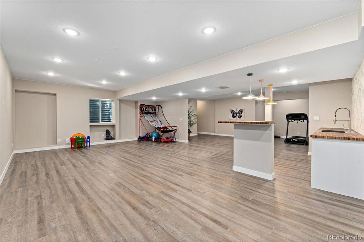
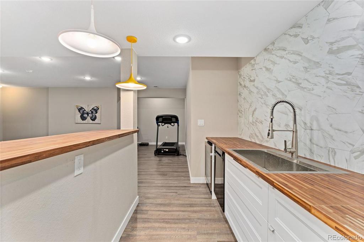
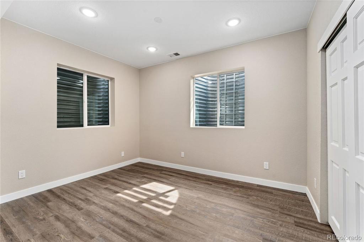
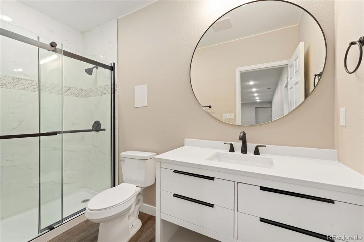
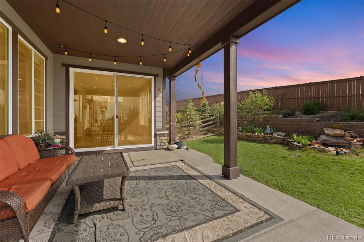
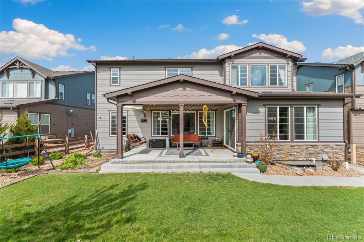
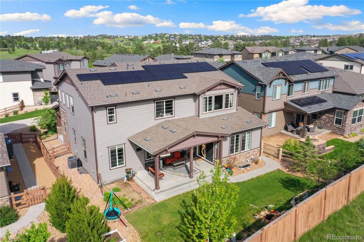
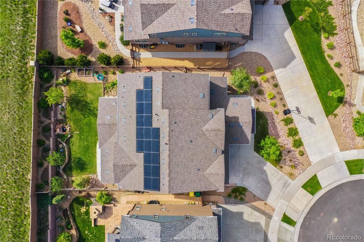
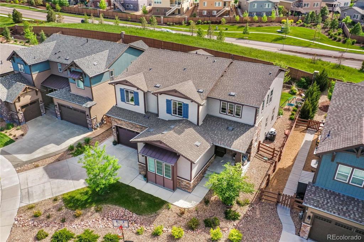
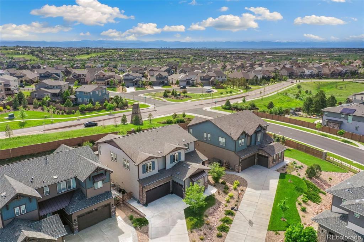
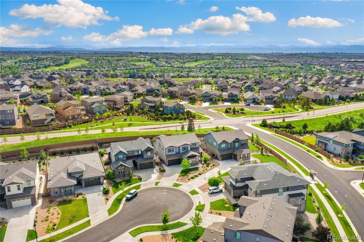
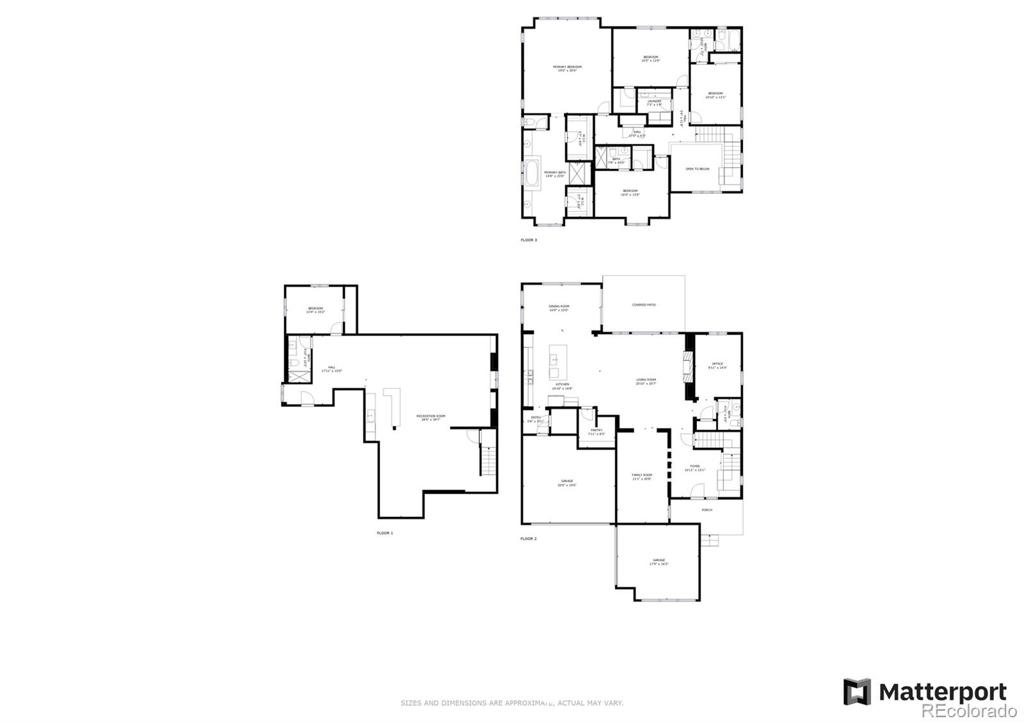


 Menu
Menu


