7955 S Grand Baker Street
Aurora, CO 80016 — Arapahoe county
Price
$1,015,000
Sqft
5951.00 SqFt
Baths
5
Beds
4
Description
*SELLER HAS ASSUMABLE LOAN WITH 2.871% Interest Rate!* Welcome to 7955 S. Grand Baker Street, located in the sought after Whispering Pines community. This home shows beautifully in the photos, and even better in person. With impeccable curb appeal, as you approach the main entry of the home, you will notice a true 4 car garage, and a large private front patio seating area for your outdoor enjoyment. On the main level of the home you will find a wide open floor plan, including a private office, formal dining, butlers pantry, kitchen with additional dining space, powder bathroom, and generous mudroom adorned with a built-in "drop zone" for coats and shoes, and living room with a gorgeous fireplace. The kitchen has countless upgrades, solid stone countertops, brand new backsplash, double sinks, spacious walk-in pantry, a massive center island, and you can't miss the oversized folding patio door leading to the back yard. Just outside you will find a huge covered stamped concrete patio and oversized and meticulously designed backyard. This homes main level was designed for entertainment and enjoyment. As you head up stairs you will find a large loft space, 4 bedrooms, multiple bathrooms, and an expansive upstairs laundry room with sink, cabinets, countertop for sorting and folding, and abundant storage shelves. The primary suite is a true sanctuary with its vast size, tray ceiling, and gorgeous 5 piece bath with a spa-like walk in shower and oversized walk-in closet. The home also features an unfinished basement, ready for you to customize for additional bedrooms, extra recreation space, or ample storage. The neighborhood has an incredible community pool and access to miles of trails. With quick access to Arapahoe Road, E-470, I-70, and Parker Road, you can be anywhere you need to be quickly and with ease. Minutes from DIA and the Southland’s Shopping District provides you with countless dining and shopping opportunities close to home.
Property Level and Sizes
SqFt Lot
11936.00
Lot Features
Built-in Features, Ceiling Fan(s), Eat-in Kitchen, Entrance Foyer, Five Piece Bath, Granite Counters, High Ceilings, Kitchen Island, Open Floorplan, Pantry, Primary Suite, Smart Thermostat, Smoke Free, Walk-In Closet(s)
Lot Size
0.27
Basement
Full, Unfinished
Interior Details
Interior Features
Built-in Features, Ceiling Fan(s), Eat-in Kitchen, Entrance Foyer, Five Piece Bath, Granite Counters, High Ceilings, Kitchen Island, Open Floorplan, Pantry, Primary Suite, Smart Thermostat, Smoke Free, Walk-In Closet(s)
Appliances
Bar Fridge, Convection Oven, Cooktop, Dishwasher, Disposal, Double Oven, Microwave, Oven, Range Hood, Refrigerator, Sump Pump
Laundry Features
In Unit
Electric
Central Air
Flooring
Carpet, Tile, Wood
Cooling
Central Air
Heating
Forced Air, Natural Gas
Fireplaces Features
Family Room, Gas
Exterior Details
Features
Lighting, Private Yard
Water
Public
Sewer
Public Sewer
Land Details
Road Frontage Type
Public
Road Responsibility
Public Maintained Road
Road Surface Type
Paved
Garage & Parking
Parking Features
Concrete, Exterior Access Door, Lighted, Oversized
Exterior Construction
Roof
Composition
Construction Materials
Frame, Stone, Wood Siding
Exterior Features
Lighting, Private Yard
Window Features
Window Coverings
Security Features
Carbon Monoxide Detector(s), Smoke Detector(s), Video Doorbell
Builder Name 1
Shea Homes
Builder Source
Public Records
Financial Details
Previous Year Tax
8253.63
Year Tax
2023
Primary HOA Name
Whispering Pines HOA
Primary HOA Phone
303-818-9365
Primary HOA Amenities
Clubhouse, Park, Pool, Trail(s)
Primary HOA Fees Included
Recycling, Trash
Primary HOA Fees
0.00
Primary HOA Fees Frequency
Included in Property Tax
Location
Schools
Elementary School
Black Forest Hills
Middle School
Fox Ridge
High School
Cherokee Trail
Walk Score®
Contact me about this property
James T. Wanzeck
RE/MAX Professionals
6020 Greenwood Plaza Boulevard
Greenwood Village, CO 80111, USA
6020 Greenwood Plaza Boulevard
Greenwood Village, CO 80111, USA
- (303) 887-1600 (Mobile)
- Invitation Code: masters
- jim@jimwanzeck.com
- https://JimWanzeck.com
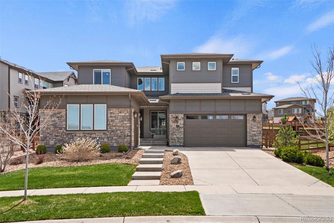
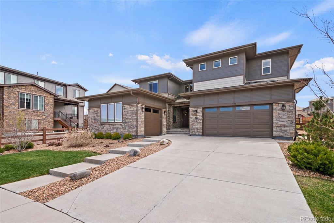
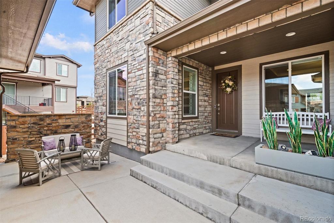
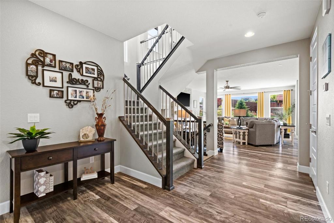
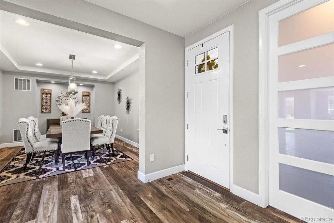
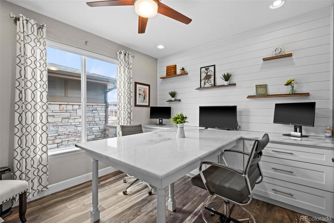
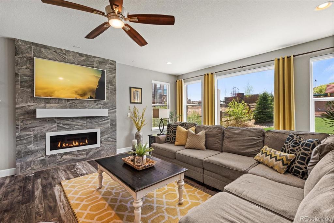
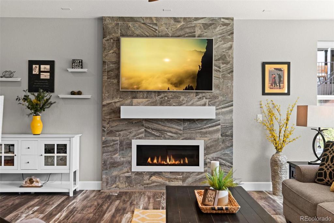
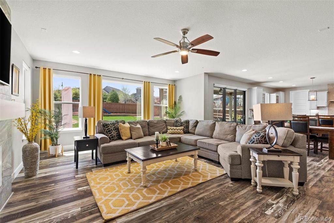
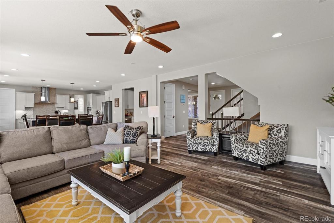
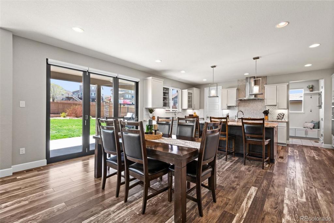
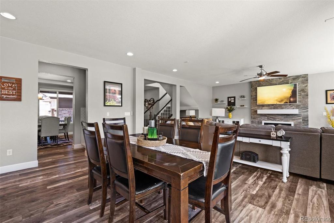
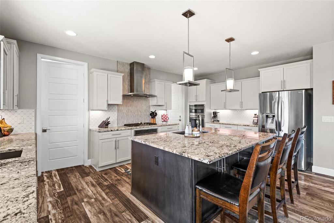
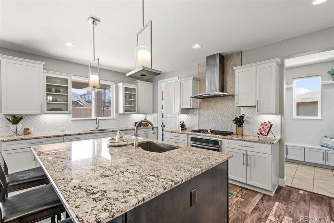
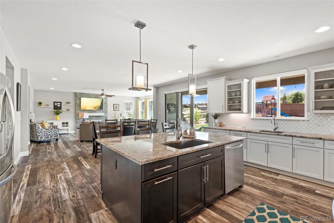
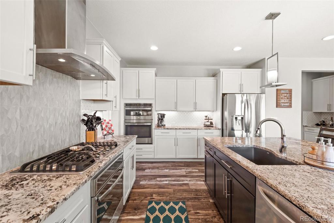
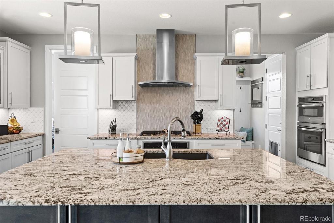
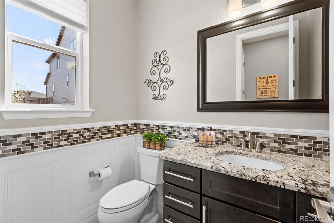
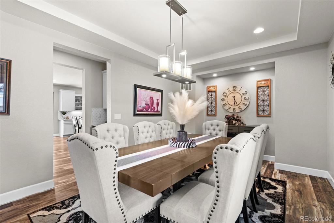
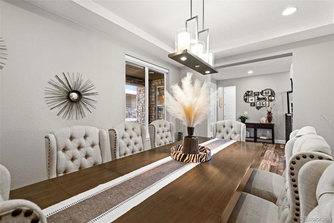
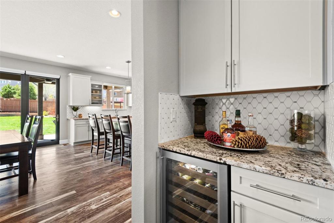
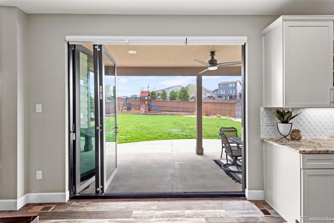
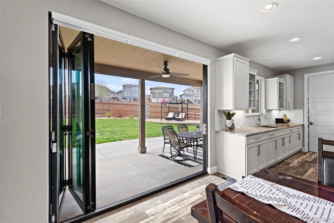
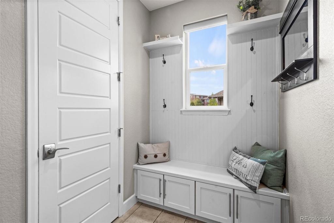
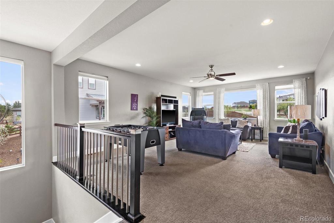
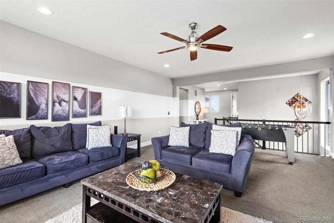
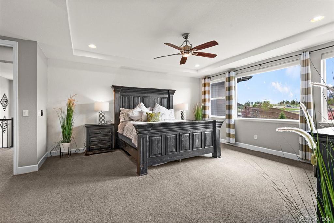
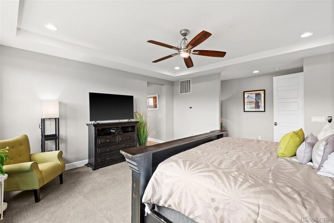
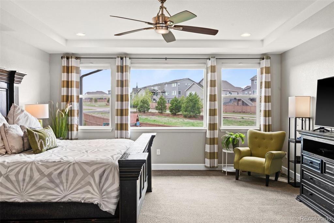
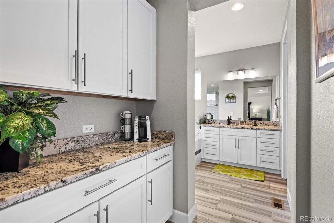
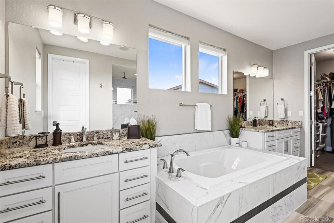
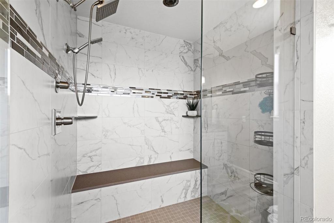
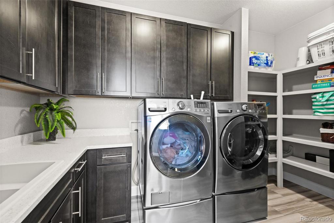
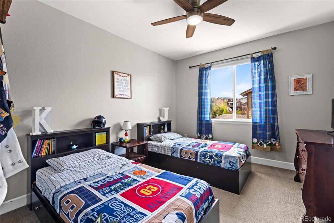
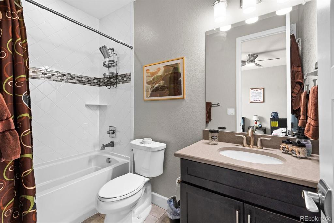
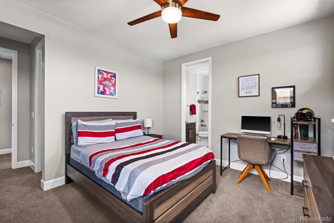
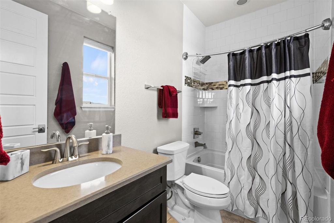
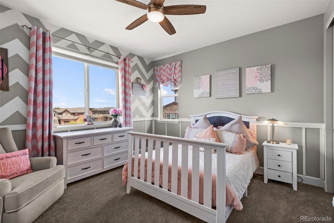
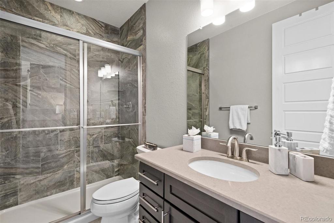
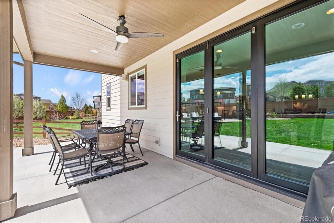
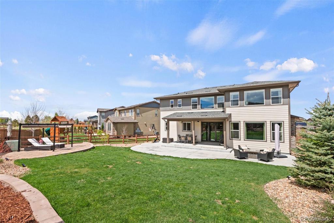
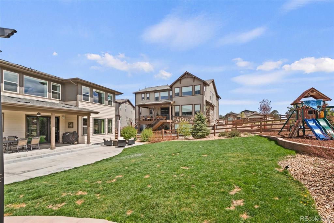
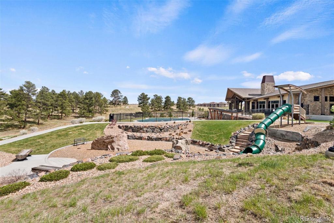
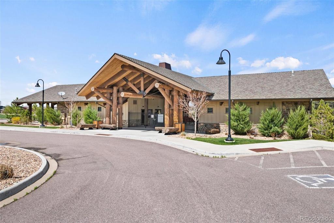
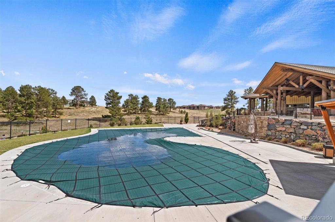
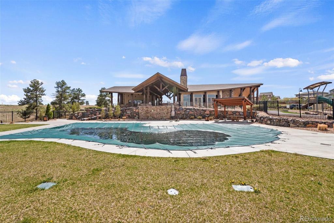
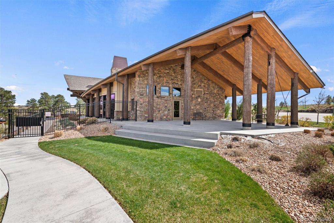
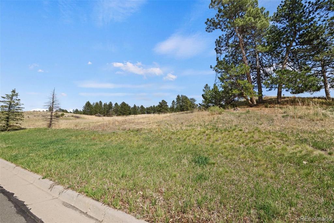


 Menu
Menu
 Schedule a Showing
Schedule a Showing

