7986 S Jamestown Court
Aurora, CO 80016 — Arapahoe county
Price
$925,000
Sqft
5179.00 SqFt
Baths
3
Beds
4
Description
$25K price reduction for this stunning home located in sought after Whispering Pines! Built in 2019, beautifully upgraded throughout this is one cleanest most meticulously cared for homes you'll find! A welcoming open design and abundance of natural light flows throughout the entire home while gorgeous luxury flooring spans the main living areas, from formal dining at the entry through kitchen and living room that's adorned with panorama multi-slide doors providing a seamless transition to the outdoors. Enjoy relaxing and al fresco dining on the expanded covered patio or enjoy a dip in the high-end Wind River hot tub. The luxurious covered patio has recessed lighting, mounted heaters and motorized privacy/wind screens and the with an easy to maintain yard you'll have plenty of time to entertain guests or spend time with loved ones. Upgraded fixtures, high-end finishes, designer lighting and neutral paint add quality to every room while UV window treatments enhances comfort and reduces utility costs. The amazing gourmet kitchen boasts plentiful cabinet space, quartz counters, center island, dual ovens, gas cooktop with vent hood, a gorgeous backsplash and a spacious walk-in pantry! The clean, organized 3-car garage features high-end epoxy floor coating, 240V for your EV and convenient mud room, closet and drop zone at the interior entrance. The romantic primary suite is a luxurious, private retreat featuring dual walk-in closets, an oversized step in shower and soaking tub! Separated by the large loft space are two secondary bedrooms with Jack and Jill bath and the main level features a bedroom or office and 3/4 bath with step in shower. The expansive unfinished basement with plumbing rough-ins adds a golden opportunity to add more beds, baths and custom playroom/entertaining space of your dreams! All buyers welcome and eligible VA buyers have the option to assume a 2.25% VA mortgage! Contact listing broker for more details. This beautiful home is a true must see!
Property Level and Sizes
SqFt Lot
7627.00
Lot Features
Breakfast Nook, Ceiling Fan(s), Eat-in Kitchen, Entrance Foyer, Five Piece Bath, High Ceilings, High Speed Internet, Kitchen Island, Open Floorplan, Pantry, Primary Suite, Quartz Counters, Smoke Free, Hot Tub, Utility Sink, Walk-In Closet(s), Wired for Data
Lot Size
0.18
Foundation Details
Concrete Perimeter, Slab
Basement
Bath/Stubbed, Full, Interior Entry, Unfinished
Common Walls
No Common Walls
Interior Details
Interior Features
Breakfast Nook, Ceiling Fan(s), Eat-in Kitchen, Entrance Foyer, Five Piece Bath, High Ceilings, High Speed Internet, Kitchen Island, Open Floorplan, Pantry, Primary Suite, Quartz Counters, Smoke Free, Hot Tub, Utility Sink, Walk-In Closet(s), Wired for Data
Appliances
Convection Oven, Cooktop, Dishwasher, Disposal, Double Oven, Dryer, Gas Water Heater, Microwave, Range Hood, Refrigerator, Self Cleaning Oven, Washer
Laundry Features
In Unit
Electric
Central Air
Flooring
Carpet, Laminate, Tile
Cooling
Central Air
Heating
Forced Air
Fireplaces Features
Gas, Living Room
Utilities
Cable Available, Electricity Connected, Internet Access (Wired), Natural Gas Connected, Phone Available
Exterior Details
Features
Rain Gutters, Spa/Hot Tub
Water
Public
Sewer
Public Sewer
Land Details
Garage & Parking
Parking Features
220 Volts, Concrete, Insulated Garage, Storage
Exterior Construction
Roof
Composition
Construction Materials
Cement Siding, Frame
Exterior Features
Rain Gutters, Spa/Hot Tub
Window Features
Double Pane Windows, Window Coverings
Security Features
Carbon Monoxide Detector(s), Security System, Smoke Detector(s), Video Doorbell, Water Leak/Flood Alarm
Builder Name 1
Shea Homes
Builder Source
Public Records
Financial Details
Previous Year Tax
7529.00
Year Tax
2022
Primary HOA Name
Whispering Pines Metropolitan District No 1
Primary HOA Phone
303-818-9365
Primary HOA Amenities
Clubhouse, Playground, Pool, Tennis Court(s), Trail(s)
Primary HOA Fees Included
Maintenance Grounds
Primary HOA Fees
0.00
Primary HOA Fees Frequency
Included in Property Tax
Location
Schools
Elementary School
Black Forest Hills
Middle School
Fox Ridge
High School
Cherokee Trail
Walk Score®
Contact me about this property
James T. Wanzeck
RE/MAX Professionals
6020 Greenwood Plaza Boulevard
Greenwood Village, CO 80111, USA
6020 Greenwood Plaza Boulevard
Greenwood Village, CO 80111, USA
- (303) 887-1600 (Mobile)
- Invitation Code: masters
- jim@jimwanzeck.com
- https://JimWanzeck.com
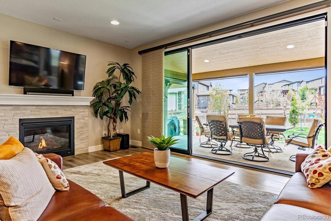
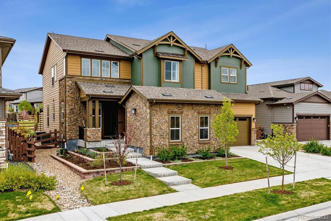
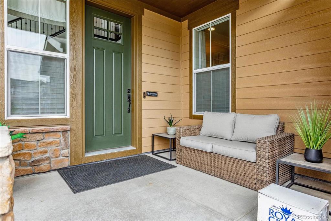
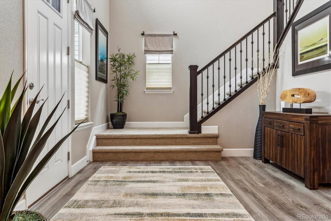
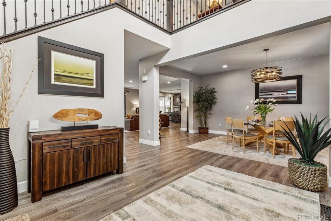
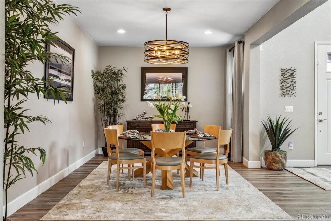
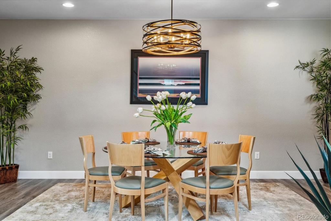
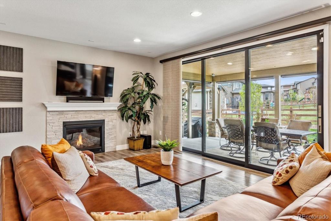
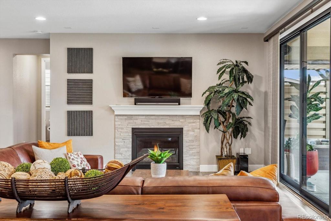
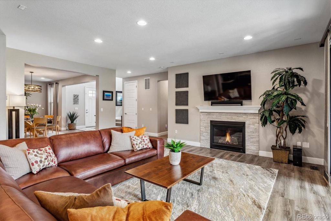
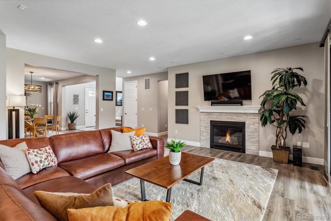
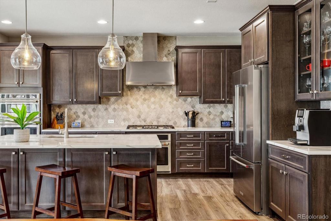
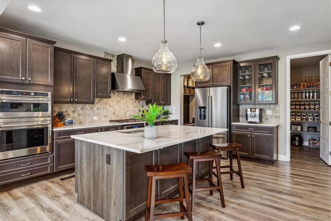
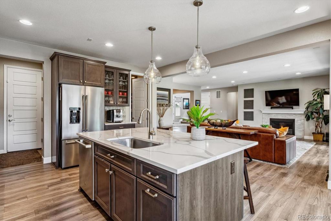
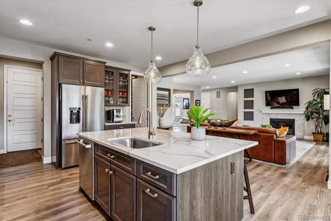
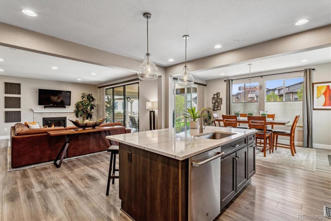
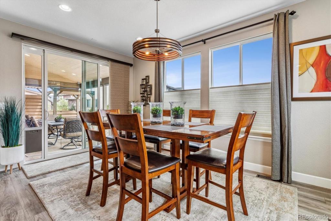
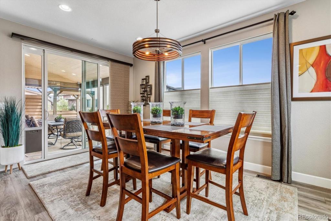
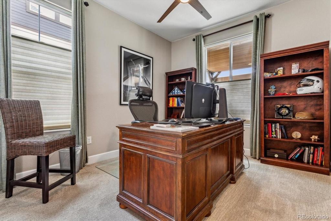
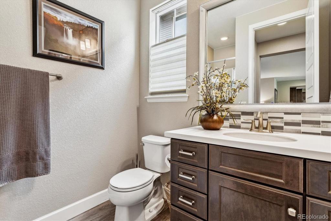
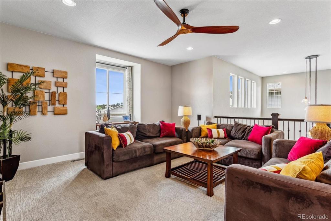
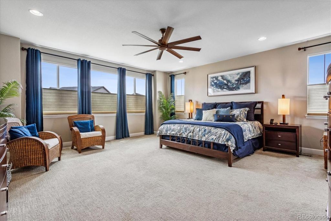
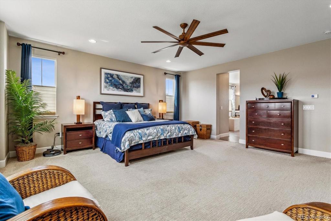
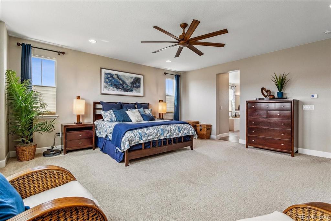
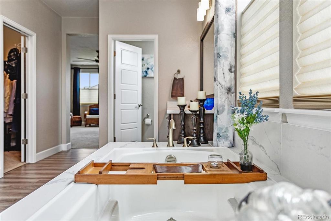
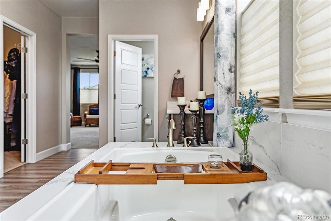
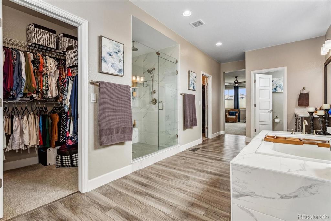
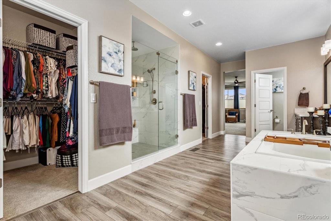
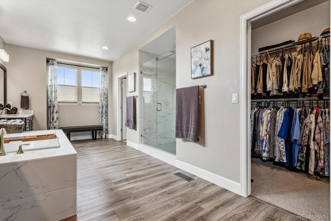
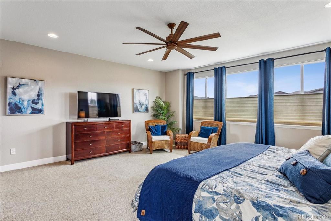
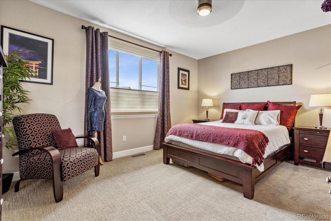
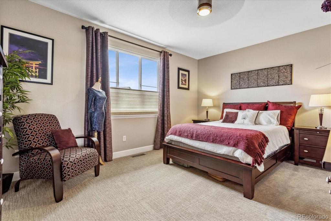
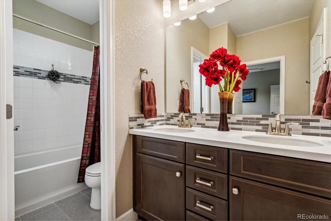
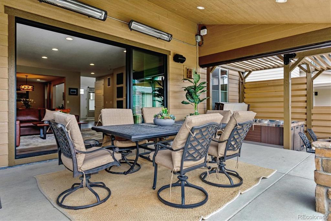
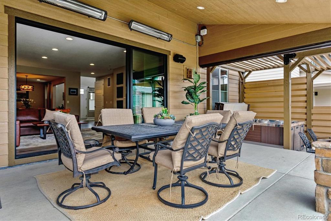
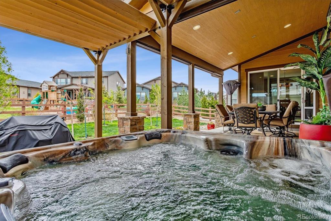
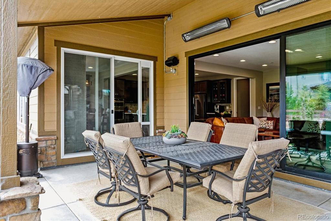
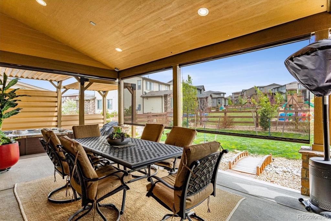
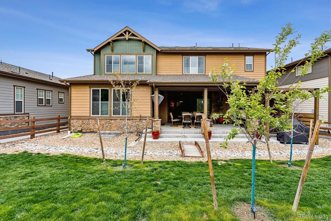
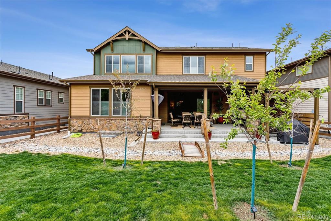
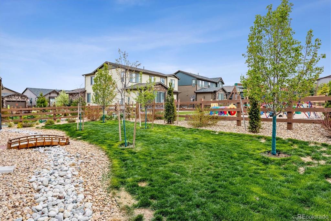
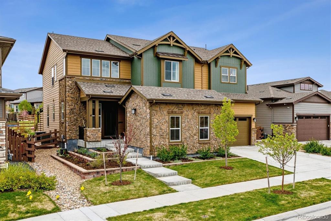
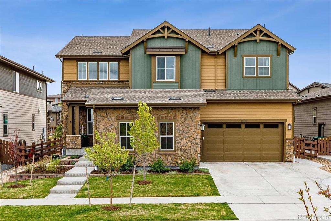
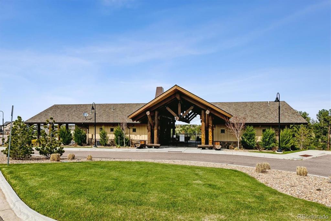
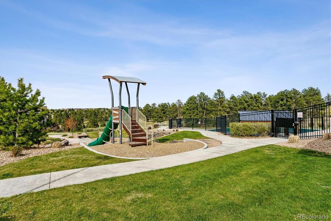
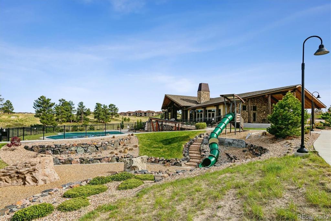
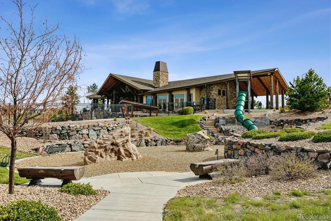
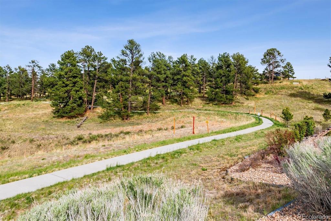
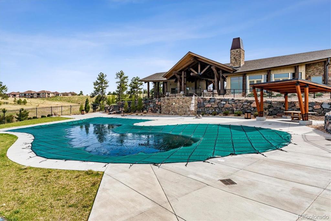


 Menu
Menu


