7992 S Kewaunee Way
Aurora, CO 80016 — Arapahoe county
Price
$1,200,000
Sqft
5509.00 SqFt
Baths
6
Beds
5
Description
This 2-year-old home built by Shea Homes will impress with all it has to offer. The home sits on a premium homesite that backs to the gulch offering views of the trees and the wildlife that often meanders through the area. You'll enjoy the privacy that the backyard provides as you spend time on either the covered deck off the main floor or the patio with a gas firepit, accessed from the walk-out basement. On the main floor of the home, you will find a gourmet kitchen that is any chef's dream with double ovens, a gas cooktop with hood, island and huge pantry. The spacious great room features a contemporary cosmo fireplace and amazing views. On the main floor you will also find a home office, formal dining or living room space and a powder bathroom. Upstairs you will find a spacious primary suite with a 5-piece bathroom and a large walk-in closet. You will also find an additional three secondary bedrooms and each bedroom has its own bathroom. The spacious second-floor loft offers plenty of space for a playroom, TV room or exercise room. The finished basement is a dream for entertaining with its wet bar and theater sound system. You'll also find an additional secondary bedroom and bathroom in the basement. Other highlights include, Hunter Douglas top-down/bottom-up remote-controlled blinds through much of the home, landscape lighting, wired for security system, 2 water heaters, surround sound on main floor including the deck and a theater sound system in the basement. Schedule your private showing of this beautiful Whispering Pines home today!
Property Level and Sizes
SqFt Lot
8257.00
Lot Features
Five Piece Bath, Granite Counters, High Speed Internet, Kitchen Island, Open Floorplan, Pantry, Primary Suite, Sound System, Walk-In Closet(s), Wet Bar
Lot Size
0.19
Foundation Details
Slab
Basement
Full, Walk-Out Access
Interior Details
Interior Features
Five Piece Bath, Granite Counters, High Speed Internet, Kitchen Island, Open Floorplan, Pantry, Primary Suite, Sound System, Walk-In Closet(s), Wet Bar
Appliances
Dishwasher, Double Oven, Microwave, Range, Range Hood
Laundry Features
In Unit
Electric
Central Air
Flooring
Carpet, Tile, Vinyl
Cooling
Central Air
Heating
Forced Air
Fireplaces Features
Gas, Great Room
Exterior Details
Features
Fire Pit, Private Yard
Water
Public
Sewer
Public Sewer
Land Details
Road Frontage Type
Public
Road Responsibility
Public Maintained Road
Road Surface Type
Paved
Garage & Parking
Parking Features
Concrete
Exterior Construction
Roof
Composition
Construction Materials
Frame
Exterior Features
Fire Pit, Private Yard
Window Features
Double Pane Windows, Window Coverings
Security Features
Carbon Monoxide Detector(s), Smoke Detector(s)
Builder Name 1
Shea Homes
Builder Source
Public Records
Financial Details
Previous Year Tax
8633.00
Year Tax
2022
Primary HOA Name
Whispering Pines Metro District
Primary HOA Phone
303-818-9365
Primary HOA Amenities
Clubhouse, Pool
Primary HOA Fees Included
Recycling, Trash
Primary HOA Fees
0.00
Primary HOA Fees Frequency
Annually
Location
Schools
Elementary School
Black Forest Hills
Middle School
Fox Ridge
High School
Cherokee Trail
Walk Score®
Contact me about this property
James T. Wanzeck
RE/MAX Professionals
6020 Greenwood Plaza Boulevard
Greenwood Village, CO 80111, USA
6020 Greenwood Plaza Boulevard
Greenwood Village, CO 80111, USA
- (303) 887-1600 (Mobile)
- Invitation Code: masters
- jim@jimwanzeck.com
- https://JimWanzeck.com
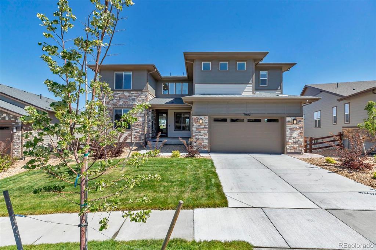
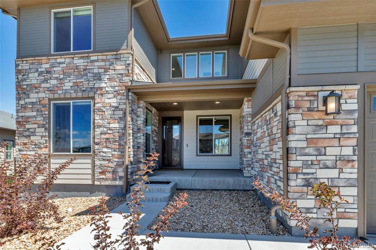
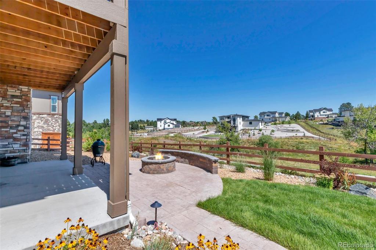
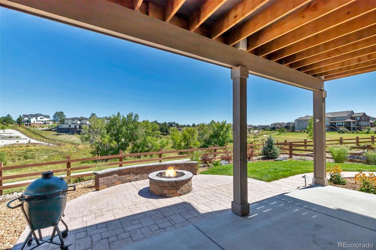
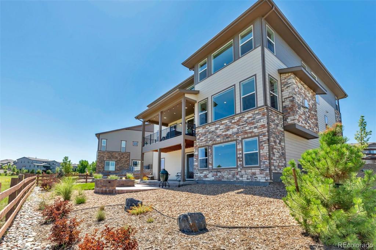
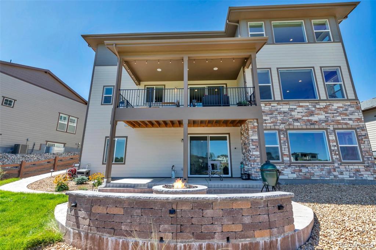
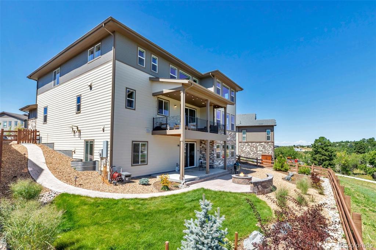
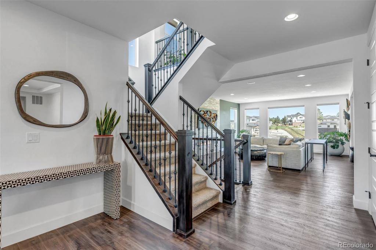
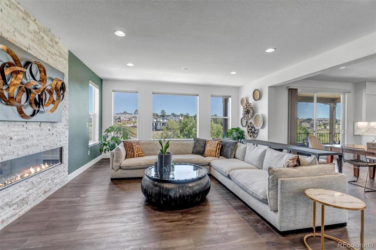
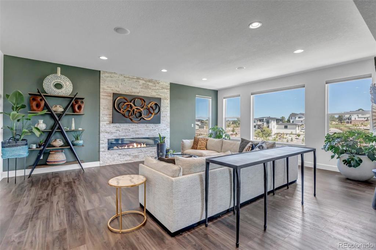
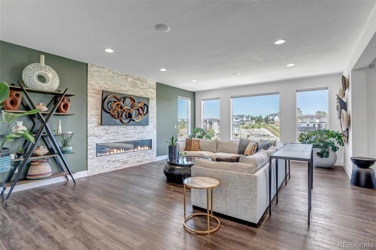
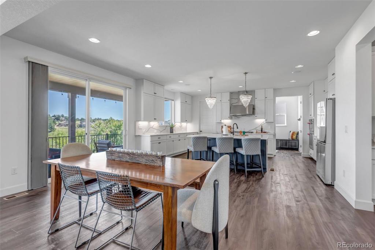
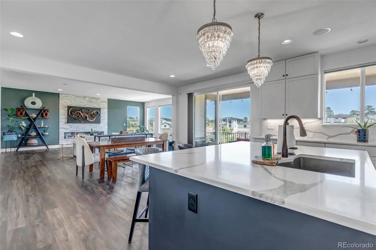
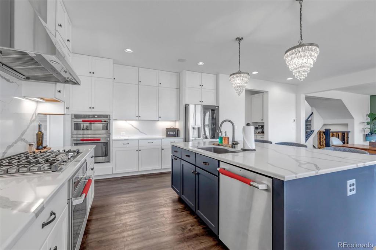
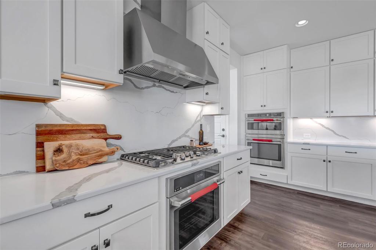
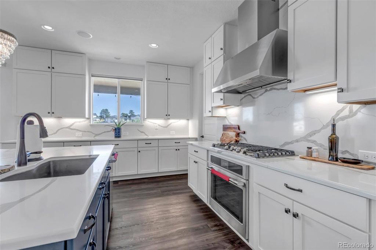
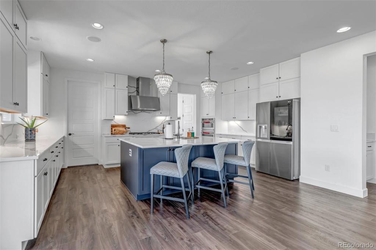
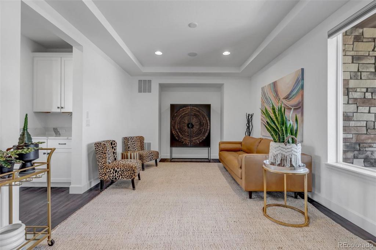
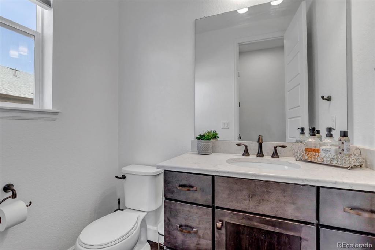
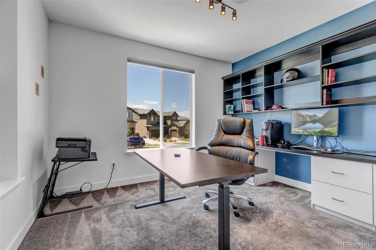
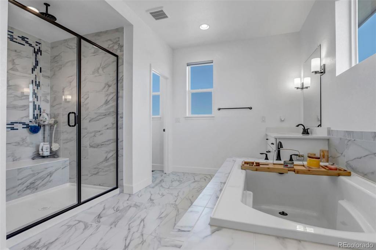
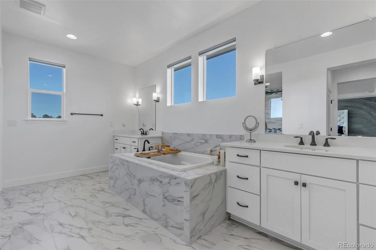
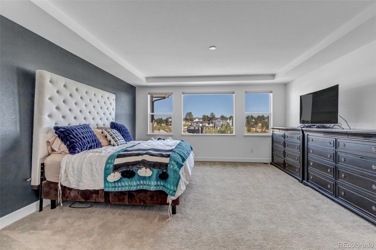
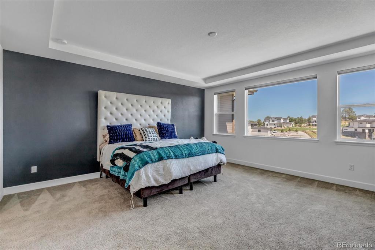
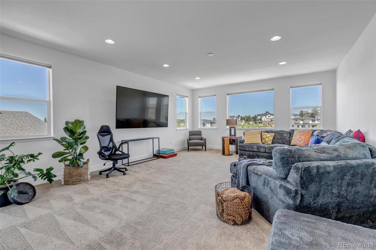
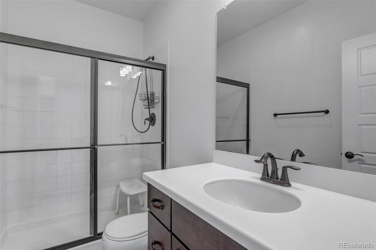
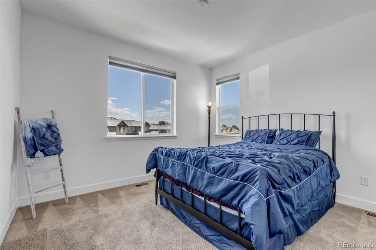
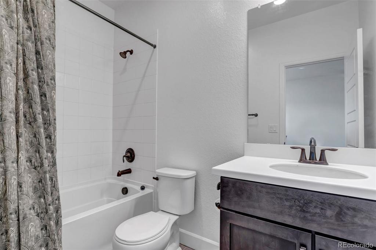
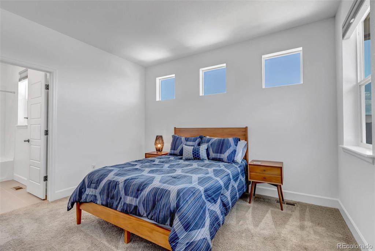
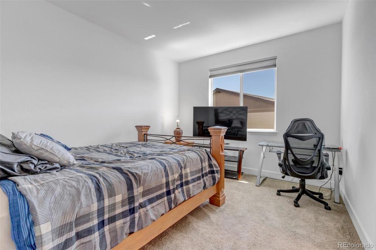
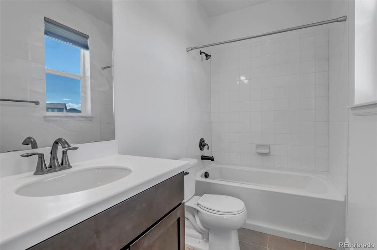
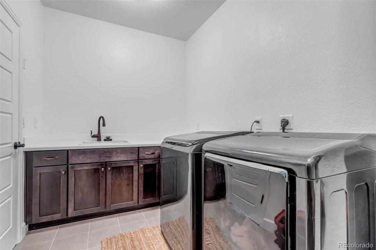
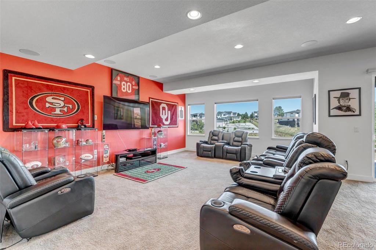
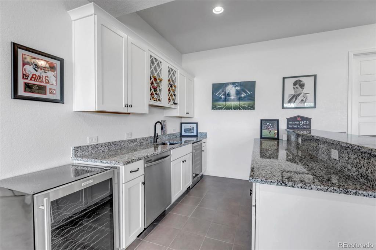
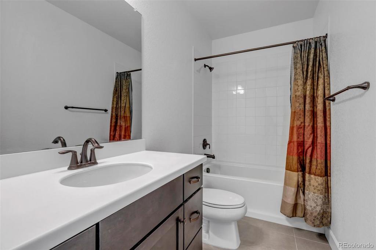
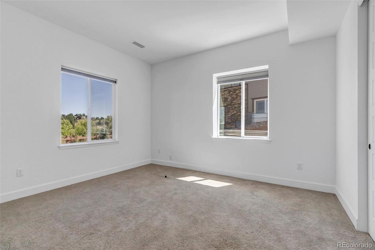
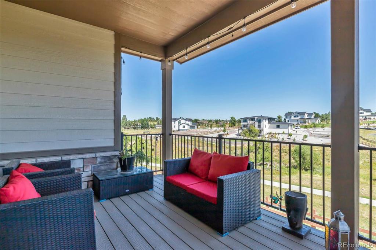
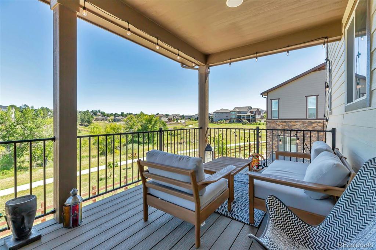


 Menu
Menu
 Schedule a Showing
Schedule a Showing

