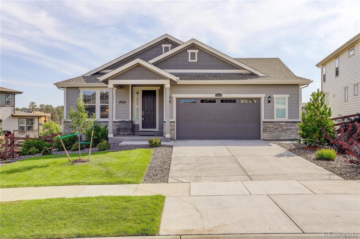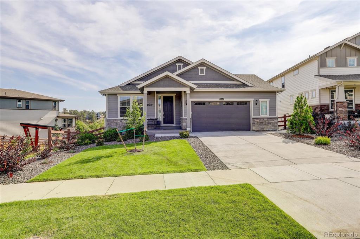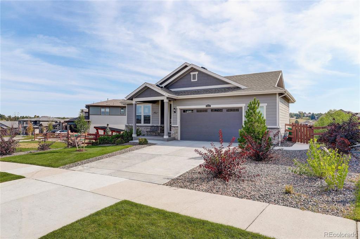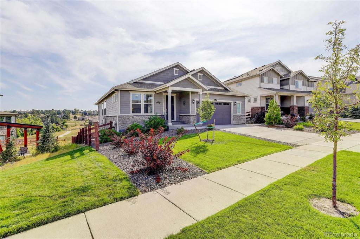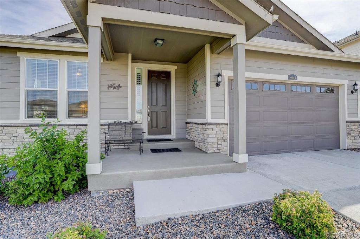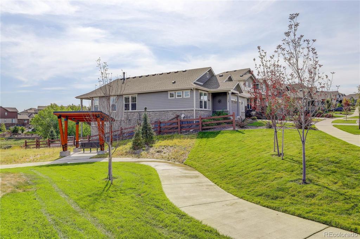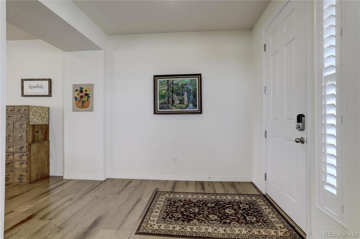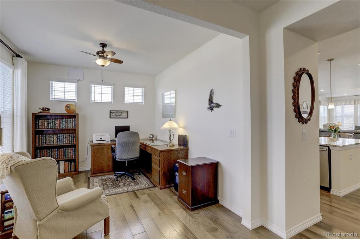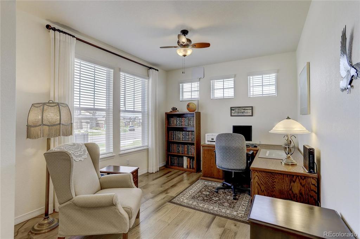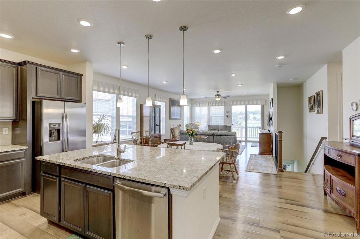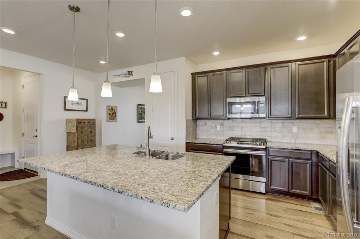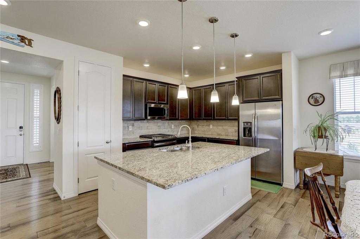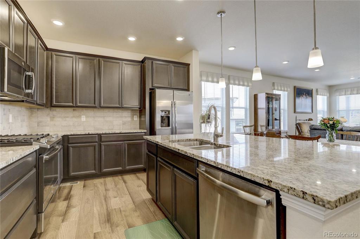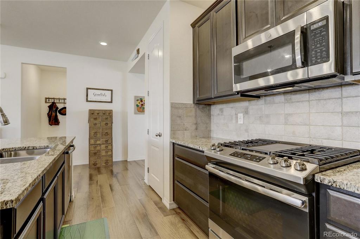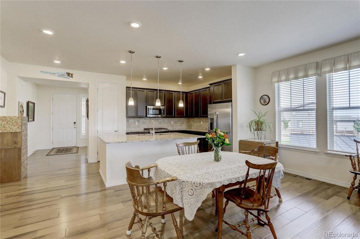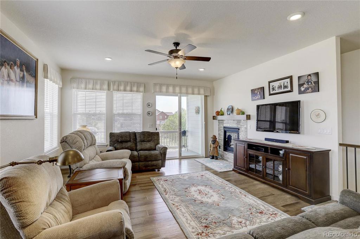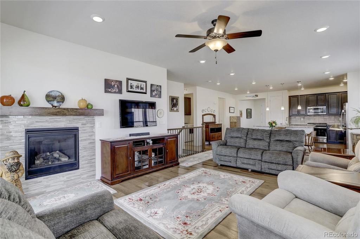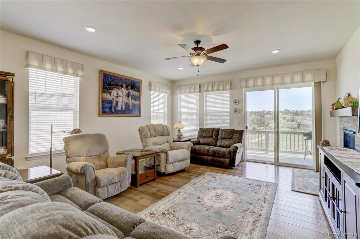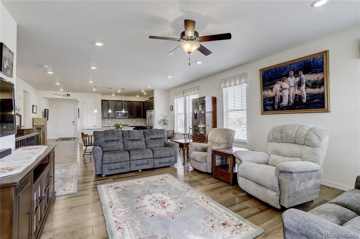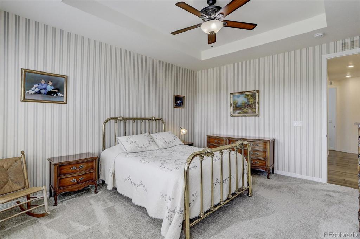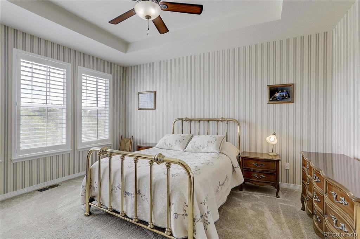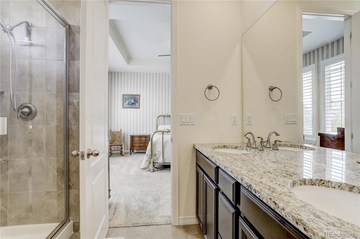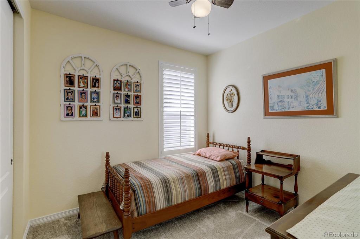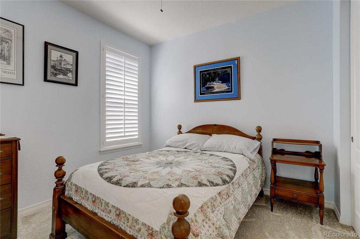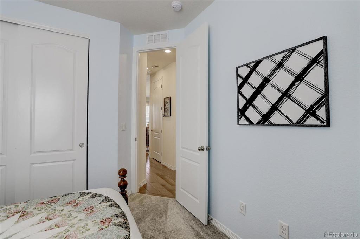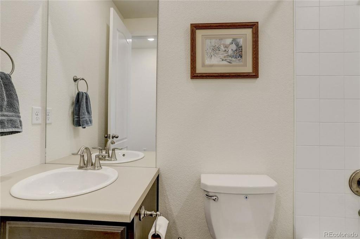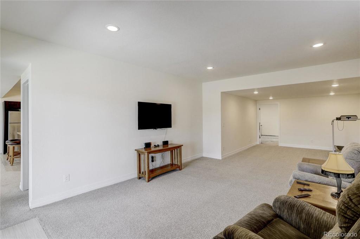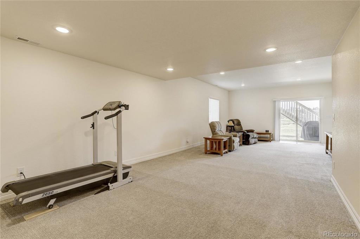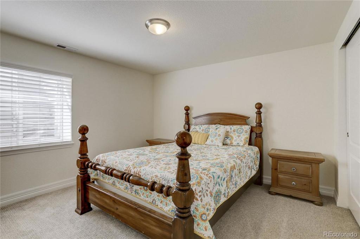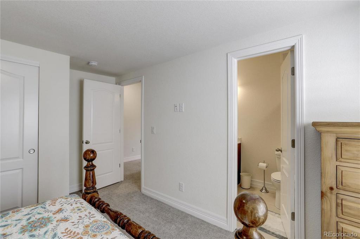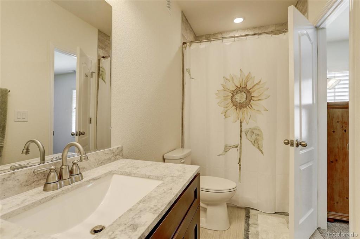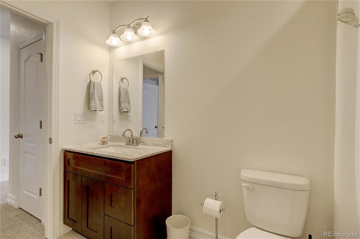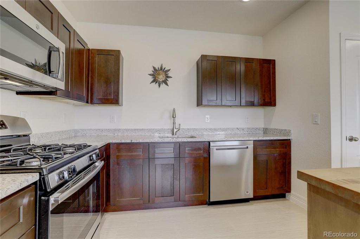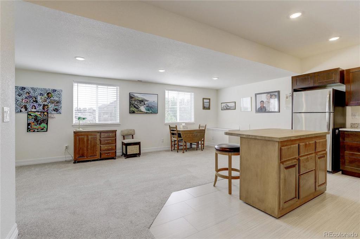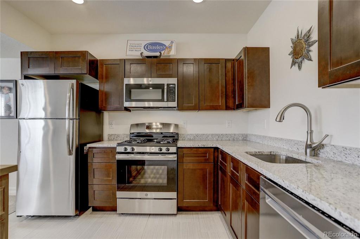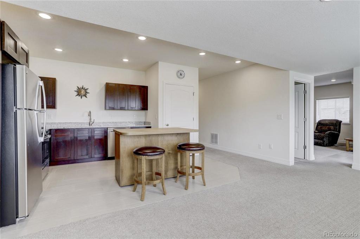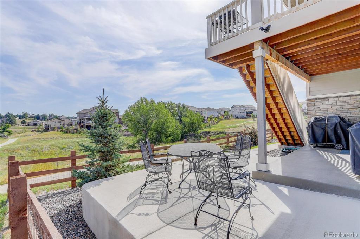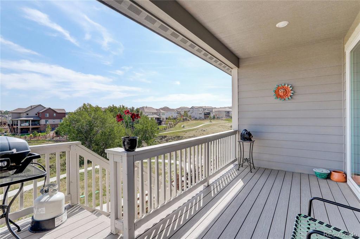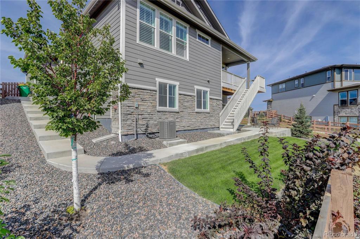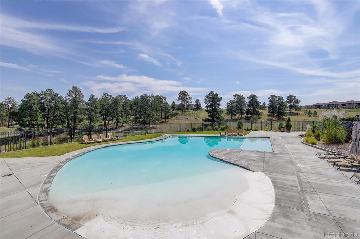Price
$770,000
Sqft
3636.00
Baths
3
Beds
4
Description
Welcome to Whispering Pines, a neighborhood in Southeast Aurora. Boasting of highly acclaimed schools, community pool and walking trails. Situated on a corner lot that backs to open space and vast walking trails. This ranch home with a walk-out basement includes a rare Mother-In-Law apartment style finished basement. As you enter, luxury wood-look flooring greets from the entry and flows throughout most of the main level. The office is immediately on the left as you enter and is a great space for working from home. Continue past the office and watch as the floorplan opens to the kitchen, dining room, and living room is sure to impress. Tons of natural light and a fantastic space for entertaining. The kitchen is the heart of this home, with slab granite countertops, stainless steel appliances all included. An expansive island with a breakfast bar seating. The living includes a ceiling fan, gas fireplace with tile surround, and access to the Trex deck. Enjoy the morning sun sipping that first cup of coffee on your deck overlooking the open space. The main level includes three bedrooms, including the master suite, with tray ceiling, walk-in closet, and en-suite bathroom, with dual sinks, granite counter and shower stall. All bedrooms with carpeted floors and ceiling fans. A full bathroom for the secondary bedrooms and a main floor laundry room. The full, walkout basement is beautifully finished, includes a large Rec Room, Bedroom, a beautifully appointed bath and a full operational second kitchen. A secondary laundry hookup is in the basement for a stackable combination. Radon mitigation system installed plus an extra unfinished storage room. Walkout basement exits from patio door to a covered concrete patio. Exterior features include grassy area with front and back sprinklers, and drip lines for the trees and bushes. Low utility costs with solar panel system. Located less than 3 miles from Shopping, Restaurants, grocery, multiple golf courses, and E-470.
Property Level and Sizes
Interior Details
Exterior Details
Land Details
Garage & Parking
Exterior Construction
Financial Details
Schools
Location
Schools
Walk Score®
Contact Me
About Me & My Skills
The Wanzeck Team, which includes Jim's sons Travis and Tyler, specialize in relocation and residential sales. As trusted professionals, advisors, and advocates, they provide solutions to the needs of families, couples, and individuals, and strive to provide clients with opportunities for increased wealth, comfort, and quality shelter.
At RE/MAX Professionals, the Wanzeck Team enjoys the opportunity that the real estate business provides to fulfill the needs of clients on a daily basis. They are dedicated to being trusted professionals who their clients can depend on. If you're moving to Colorado, call Jim for a free relocation package and experience the best in the real estate industry.
My History
In addition to residential sales, Jim is an expert in the relocation segment of the real estate business. He has earned the Circle of Legends Award for earning in excess of $10 million in paid commission income within the RE/MAX system, as well as the Realtor of the Year award from the South Metro Denver Realtor Association (SMDRA). Jim has also served as Chairman of the leading real estate organization, the Metrolist Board of Directors, and REcolorado, the largest Multiple Listing Service in Colorado.
RE/MAX Masters Millennium has been recognized as the top producing single-office RE/MAX franchise in the nation for several consecutive years, and number one in the world in 2017. The company is also ranked among the Top 500 Mega Brokers nationally by REAL Trends and among the Top 500 Power Brokers in the nation by RISMedia. The company's use of advanced technology has contributed to its success.
Jim earned his bachelor’s degree from Colorado State University and his real estate broker’s license in 1980. Following a successful period as a custom home builder, he founded RE/MAX Masters, which grew and evolved into RE/MAX Masters Millennium. Today, the Wanzeck Team is dedicated to helping home buyers and sellers navigate the complexities inherent in today’s real estate transactions. Contact us today to experience superior customer service and the best in the real estate industry.
My Video Introduction
Get In Touch
Complete the form below to send me a message.


 Menu
Menu