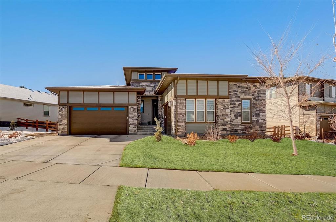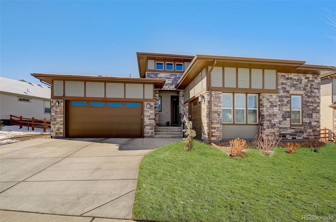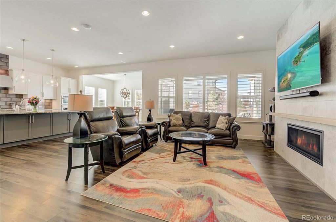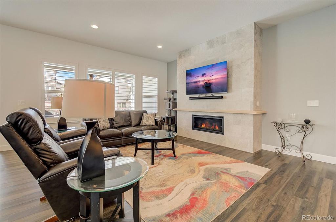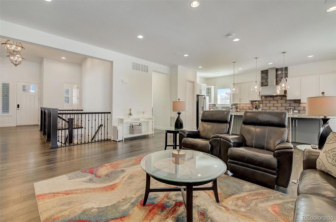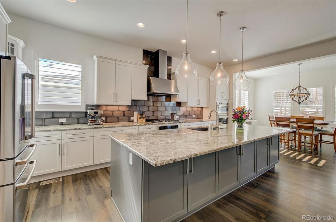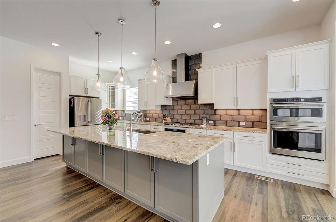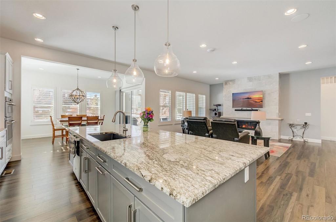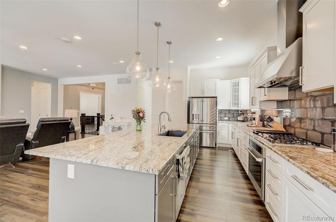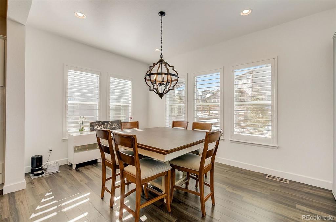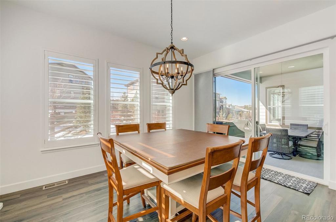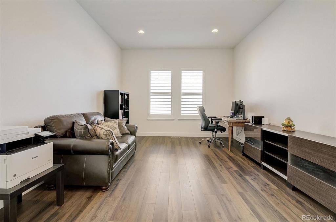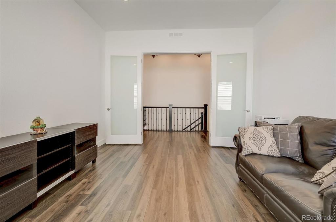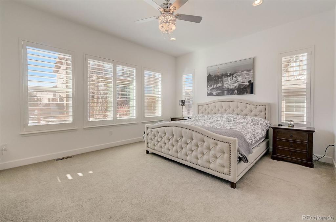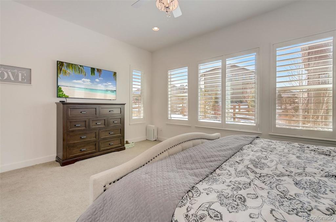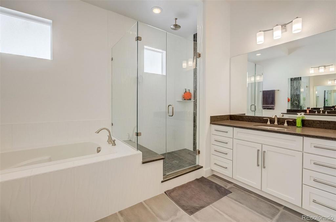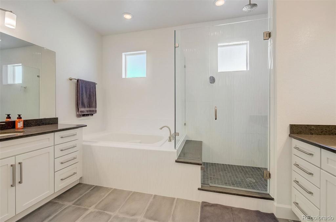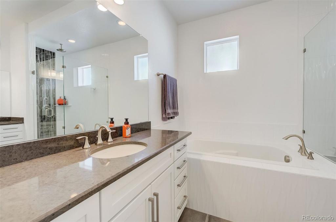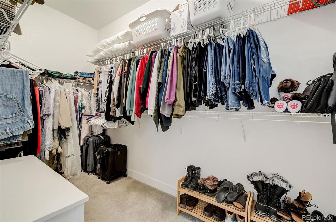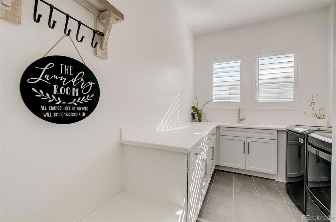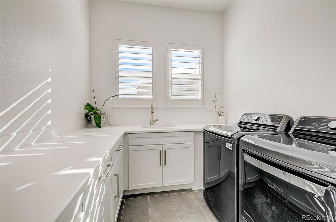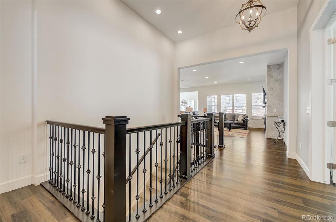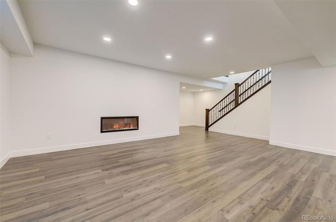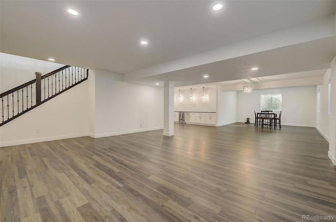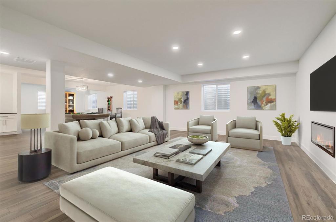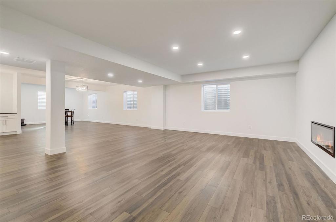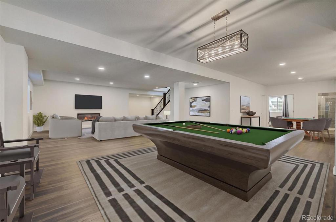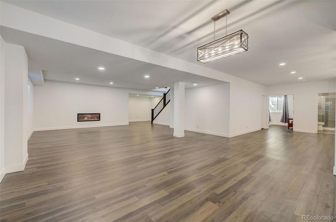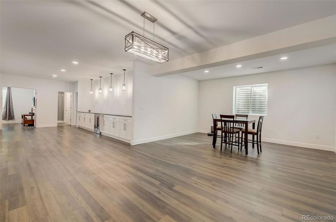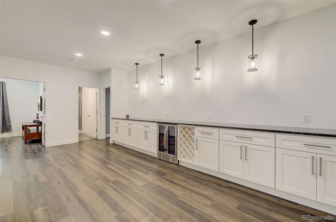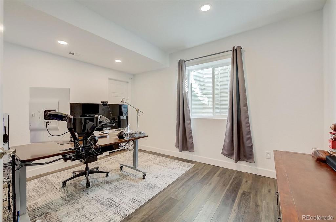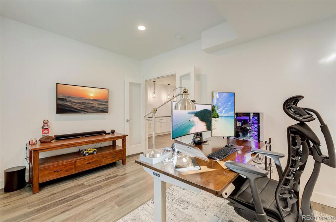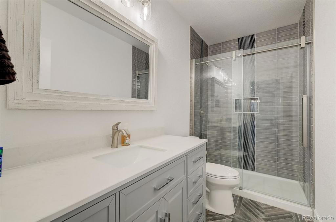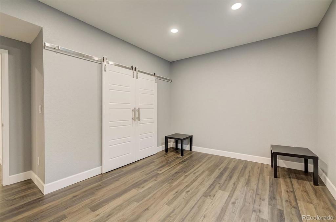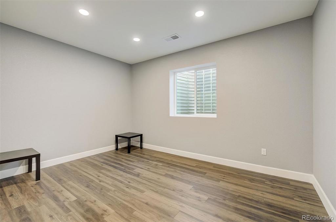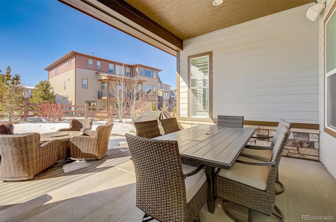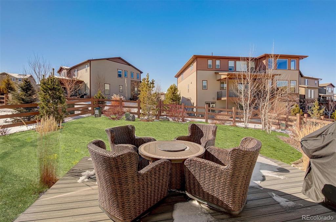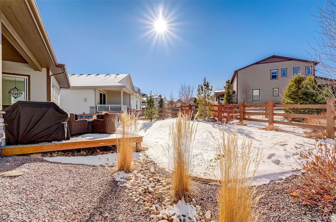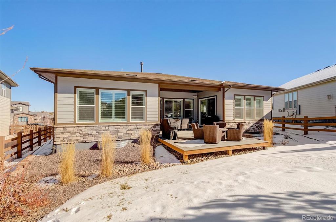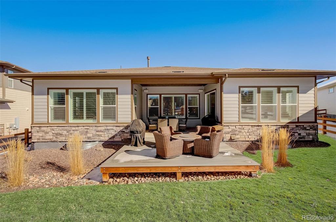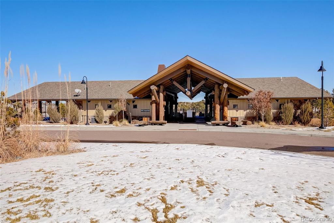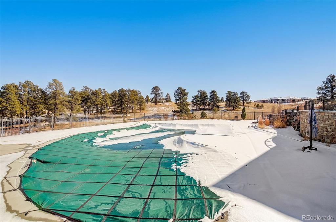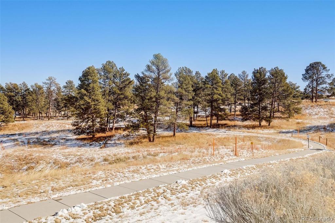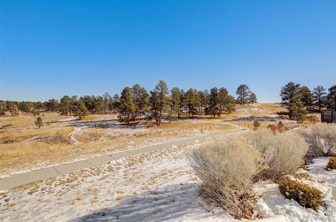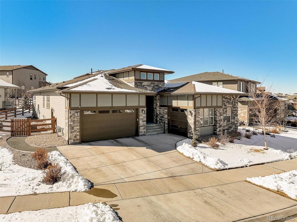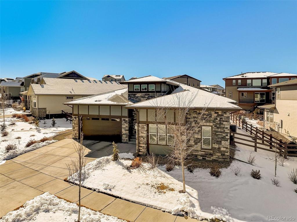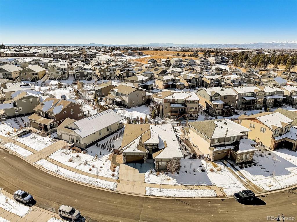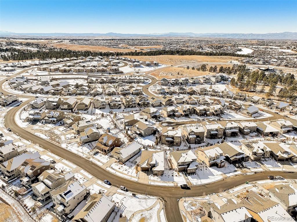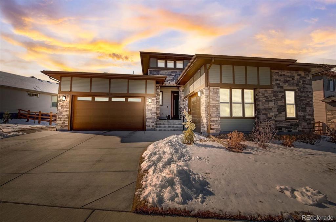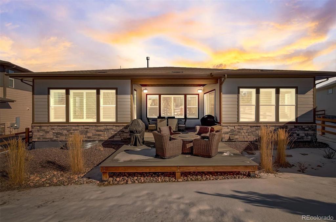Price
$849,900
Sqft
3804.00
Baths
4
Beds
4
Description
Elevate your lifestyle with this exquisite, ranch-style Shea Home, where luxury and convenience blend seamlessly. This nearly-new residence boasts an open-concept layout, enhanced by soaring 10-foot ceilings throughout providing a sense of grandeur in every room. Designed for those who appreciate the finer details, this turnkey gem requires no additional work, offering a move-in-ready sanctuary with all the finishing touches in place.
This splendid home features four bedrooms and four bathrooms, ensuring ample space for family and guests alike. The main level is thoughtfully designed with a master suite, a guest room, and a dedicated office space, promoting a comfortable and productive environment. Venture downstairs to discover additional living spaces in the fully finished basement, which presents endless possibilities, from an in-law suite to an expansive entertainment area.
The heart of the home is the chef's kitchen, equipped with top-of-the-line stainless steel appliances, pull-out cabinets, soft-close drawers, and a large island that becomes the focal point of gatherings. The covered back patio extends your living space outdoors, perfect for enjoying the serene surroundings.
Nestled within the prestigious Whispering Pines master-planned community, this property grants access to first-class amenities, including the Outlook Community Center with its inviting pool and clubhouse. Immerse yourself in nature with miles of interconnected trails winding through the majestic Black Forest pines, offering a tranquil escape from the everyday.
Located in the esteemed Cherry Creek Schools district, this home ensures a smooth 15-minute commute to the Denver Tech Center, placing convenience at your doorstep. Experience the epitome of sophisticated living in a home that not only meets but exceeds every expectation. Welcome to your dream home, where every detail is a testament to quality and elegance.
Virtual Tour / Video
Property Level and Sizes
Interior Details
Exterior Details
Land Details
Exterior Construction
Financial Details
Schools
Location
Schools
Walk Score®
Contact Me
About Me & My Skills
The Wanzeck Team, which includes Jim's sons Travis and Tyler, specialize in relocation and residential sales. As trusted professionals, advisors, and advocates, they provide solutions to the needs of families, couples, and individuals, and strive to provide clients with opportunities for increased wealth, comfort, and quality shelter.
At RE/MAX Professionals, the Wanzeck Team enjoys the opportunity that the real estate business provides to fulfill the needs of clients on a daily basis. They are dedicated to being trusted professionals who their clients can depend on. If you're moving to Colorado, call Jim for a free relocation package and experience the best in the real estate industry.
My History
In addition to residential sales, Jim is an expert in the relocation segment of the real estate business. He has earned the Circle of Legends Award for earning in excess of $10 million in paid commission income within the RE/MAX system, as well as the Realtor of the Year award from the South Metro Denver Realtor Association (SMDRA). Jim has also served as Chairman of the leading real estate organization, the Metrolist Board of Directors, and REcolorado, the largest Multiple Listing Service in Colorado.
RE/MAX Masters Millennium has been recognized as the top producing single-office RE/MAX franchise in the nation for several consecutive years, and number one in the world in 2017. The company is also ranked among the Top 500 Mega Brokers nationally by REAL Trends and among the Top 500 Power Brokers in the nation by RISMedia. The company's use of advanced technology has contributed to its success.
Jim earned his bachelor’s degree from Colorado State University and his real estate broker’s license in 1980. Following a successful period as a custom home builder, he founded RE/MAX Masters, which grew and evolved into RE/MAX Masters Millennium. Today, the Wanzeck Team is dedicated to helping home buyers and sellers navigate the complexities inherent in today’s real estate transactions. Contact us today to experience superior customer service and the best in the real estate industry.
My Video Introduction
Get In Touch
Complete the form below to send me a message.


 Menu
Menu