8088 S Fultondale Way
Aurora, CO 80016 — Arapahoe county
Price
$775,000
Sqft
3682.00 SqFt
Baths
4
Beds
4
Description
Discover this fully finished ranch gem in Whispering Pines, where homes are more than just living spaces—they're your place to make life's memories. How many homes have 3 bedrooms with en-suite bathrooms? This one does! A great family friendly neighborhood as well. Your future kitchen? A chef's playground with gleaming counters begging fresh baked cookies. The living room? A sunlit haven where each laugh echoes warmth. Brand new finished basement? Of course. And that's just a peek... Whispering Pines isn't just any neighborhood; it's a way of life, with parks and trails that promise adventures at every turn. Think picnics, pool splashes, and trails. Plus, with Southlands Mall and top Cherry Creek District schools just around the corner, everything you need is within a pinecone's throw. Feeling the call of the pines? Let's chat and open the door to your new life where the great outdoors is your backyard. Call to schedule your showing today—your Whispering Pines escape awaits!
Property Level and Sizes
SqFt Lot
9583.20
Lot Features
Ceiling Fan(s), Eat-in Kitchen, Entrance Foyer, High Ceilings, High Speed Internet, Kitchen Island, Open Floorplan, Pantry, Primary Suite, Quartz Counters, Smoke Free, Utility Sink, Walk-In Closet(s)
Lot Size
0.22
Foundation Details
Slab
Basement
Finished
Common Walls
No Common Walls
Interior Details
Interior Features
Ceiling Fan(s), Eat-in Kitchen, Entrance Foyer, High Ceilings, High Speed Internet, Kitchen Island, Open Floorplan, Pantry, Primary Suite, Quartz Counters, Smoke Free, Utility Sink, Walk-In Closet(s)
Appliances
Cooktop, Dishwasher, Disposal, Double Oven, Dryer, Gas Water Heater, Humidifier, Microwave, Refrigerator, Sump Pump, Washer, Water Softener
Electric
Central Air
Flooring
Carpet, Tile, Vinyl, Wood
Cooling
Central Air
Heating
Forced Air, Natural Gas
Fireplaces Features
Gas Log, Living Room
Utilities
Cable Available, Electricity Connected, Internet Access (Wired), Natural Gas Connected, Phone Available
Exterior Details
Features
Garden, Lighting, Private Yard, Rain Gutters
Lot View
City, Plains
Water
Public
Sewer
Public Sewer
Land Details
Road Frontage Type
Public
Road Responsibility
Public Maintained Road
Garage & Parking
Parking Features
Concrete, Exterior Access Door, Oversized
Exterior Construction
Roof
Composition
Construction Materials
Frame, Stone, Wood Siding
Exterior Features
Garden, Lighting, Private Yard, Rain Gutters
Window Features
Double Pane Windows
Security Features
Carbon Monoxide Detector(s), Security System, Smoke Detector(s)
Builder Source
Public Records
Financial Details
Previous Year Tax
5486.00
Year Tax
2023
Primary HOA Name
Teleos Management Group
Primary HOA Phone
720-648-0277
Primary HOA Amenities
Clubhouse, Pool
Primary HOA Fees Included
Recycling, Trash
Primary HOA Fees
0.00
Primary HOA Fees Frequency
None
Location
Schools
Elementary School
Black Forest Hills
Middle School
Fox Ridge
High School
Cherokee Trail
Walk Score®
Contact me about this property
James T. Wanzeck
RE/MAX Professionals
6020 Greenwood Plaza Boulevard
Greenwood Village, CO 80111, USA
6020 Greenwood Plaza Boulevard
Greenwood Village, CO 80111, USA
- (303) 887-1600 (Mobile)
- Invitation Code: masters
- jim@jimwanzeck.com
- https://JimWanzeck.com
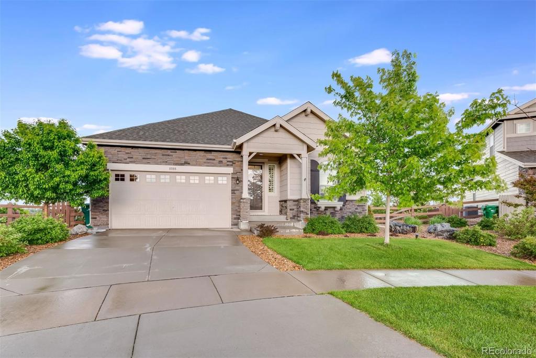
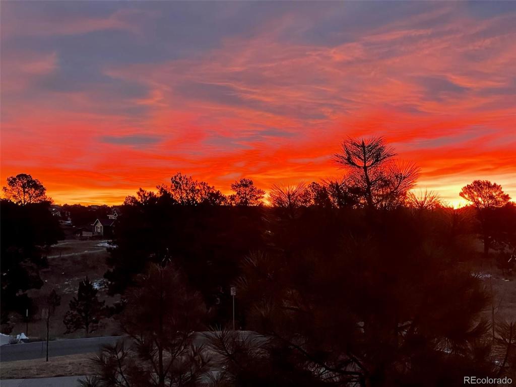
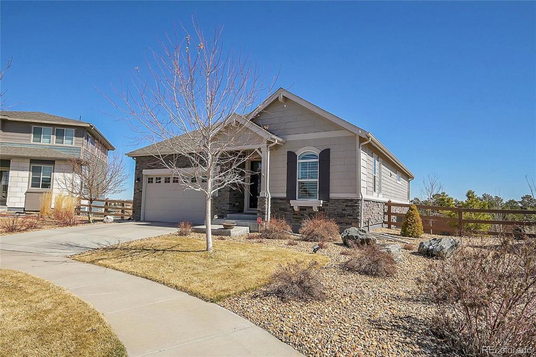
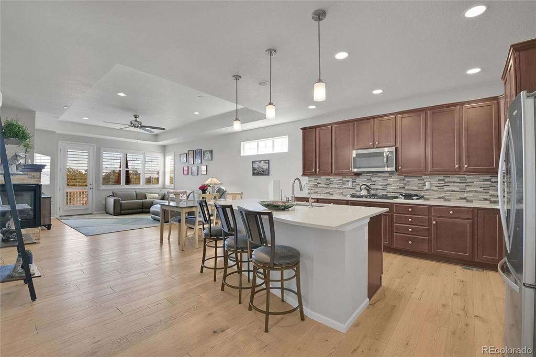
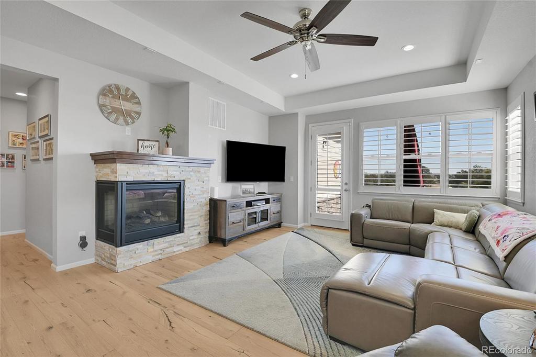
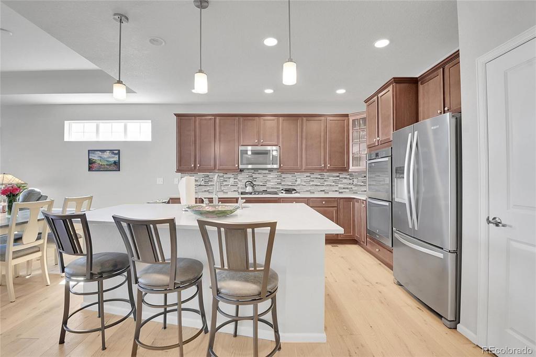
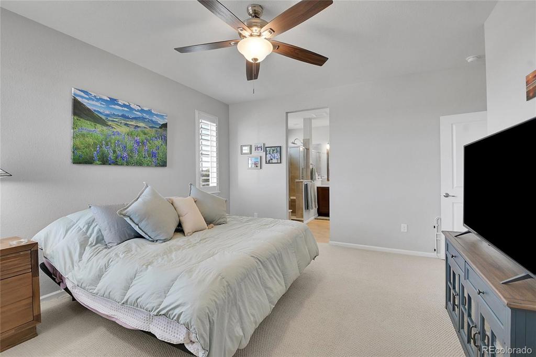
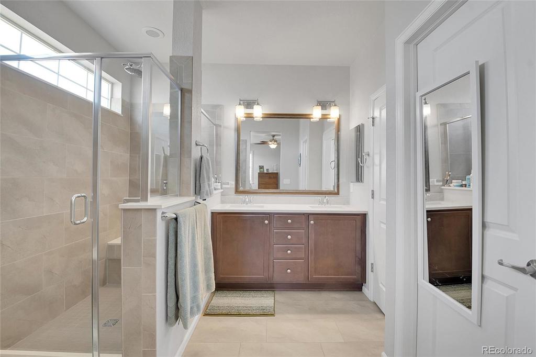
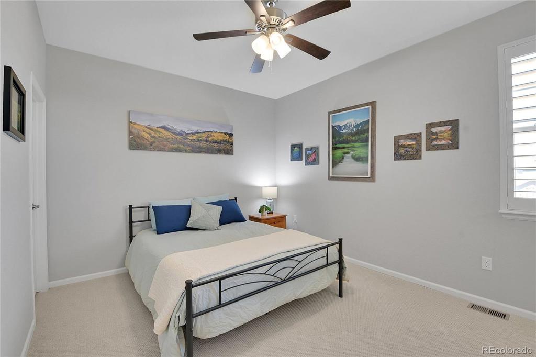
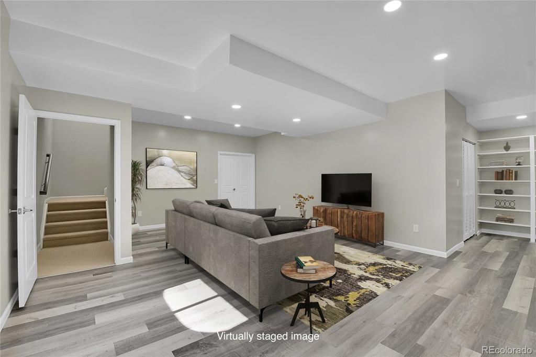
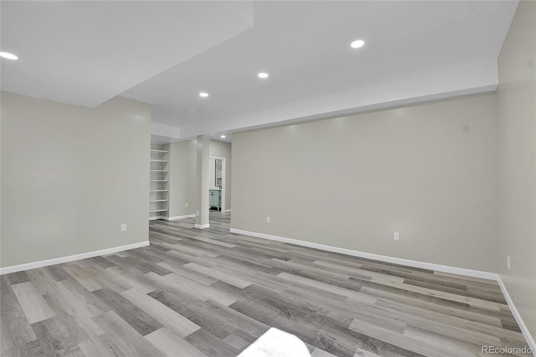
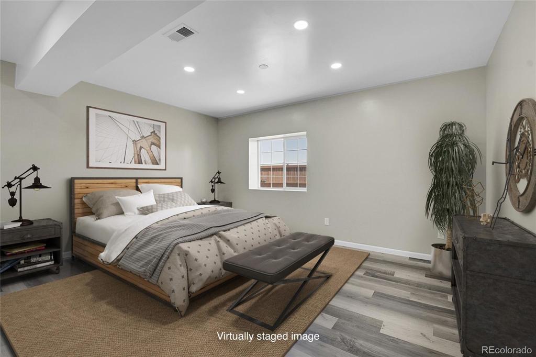
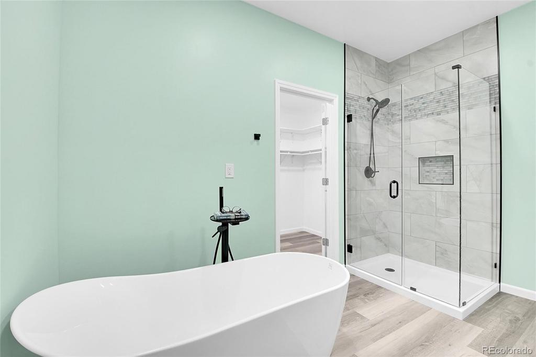
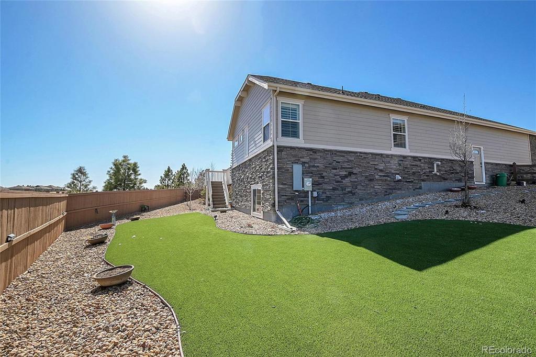
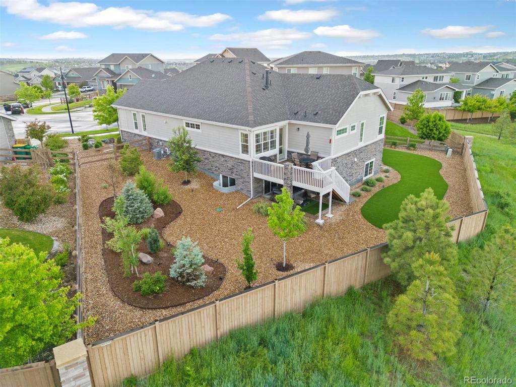
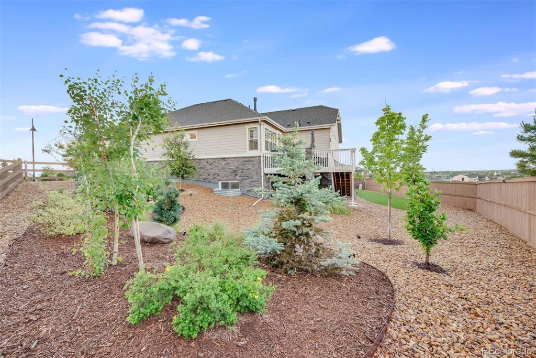
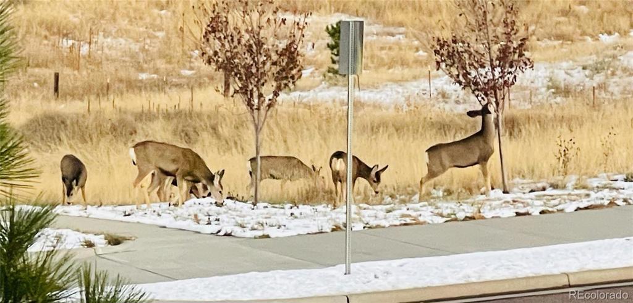
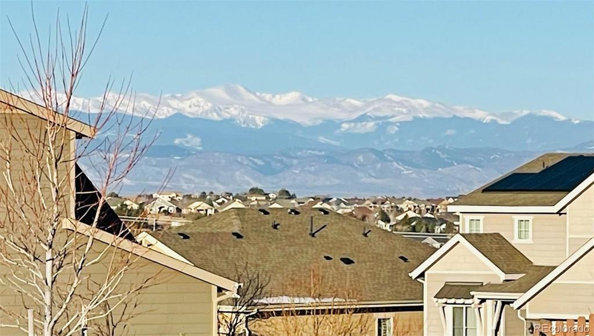


 Menu
Menu
 Schedule a Showing
Schedule a Showing

