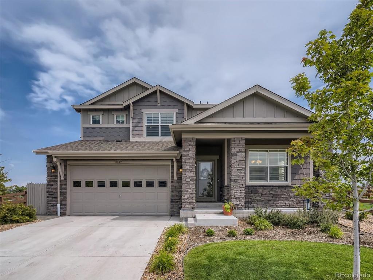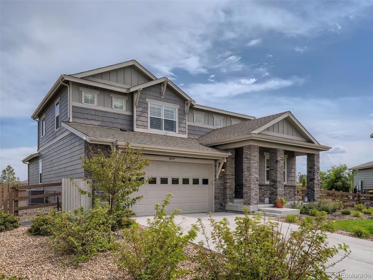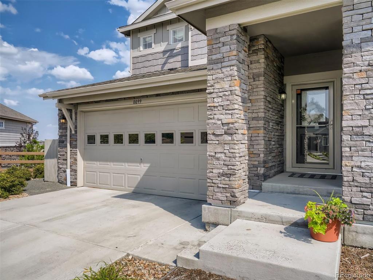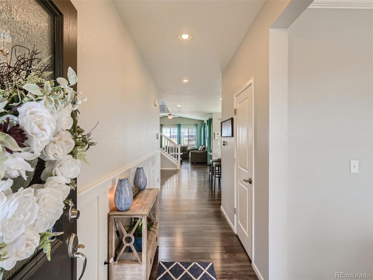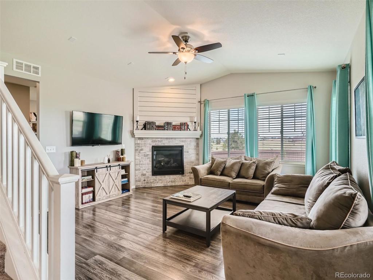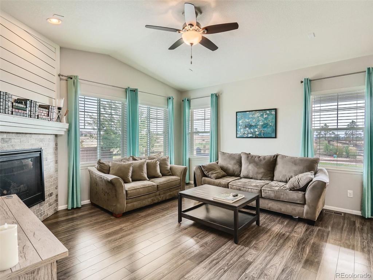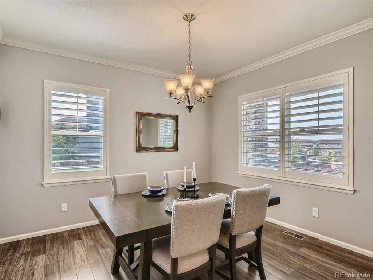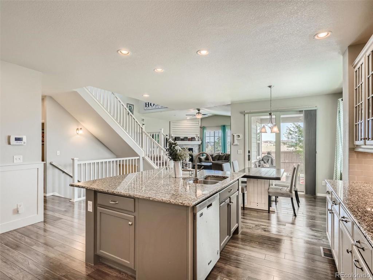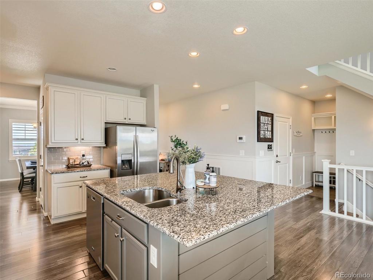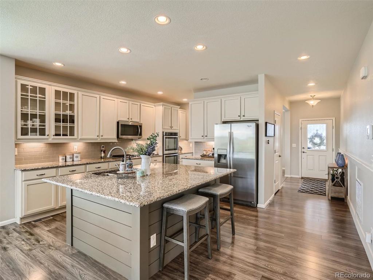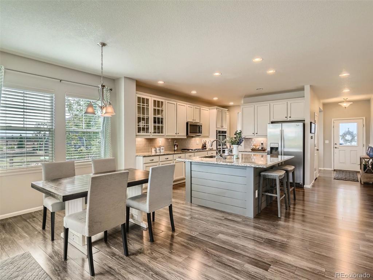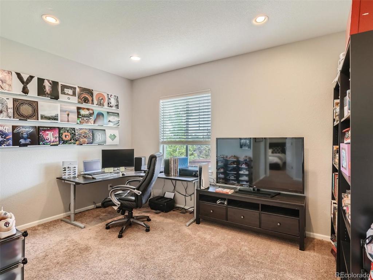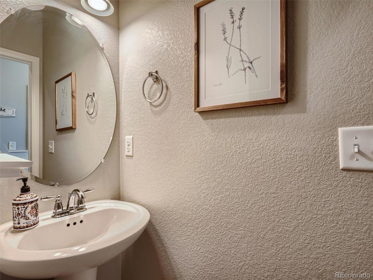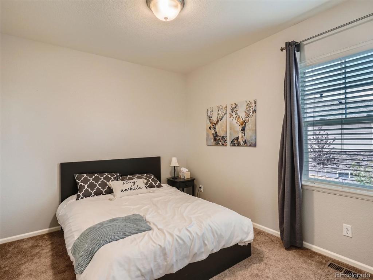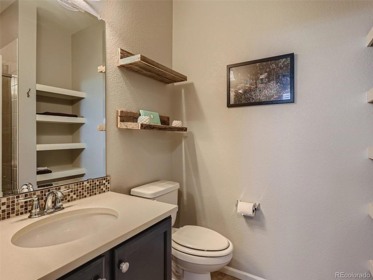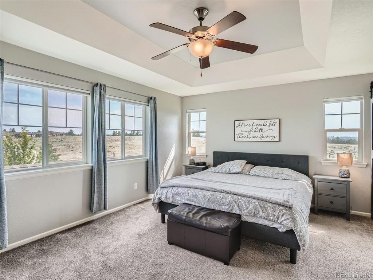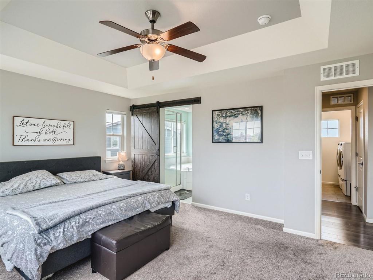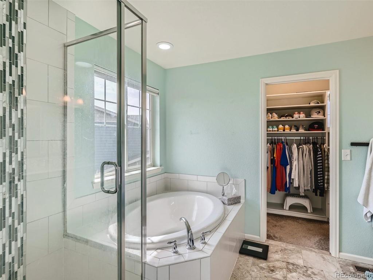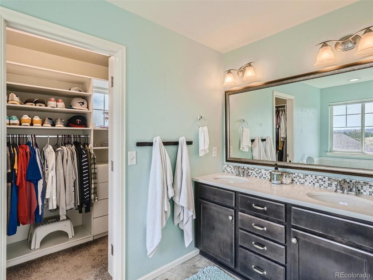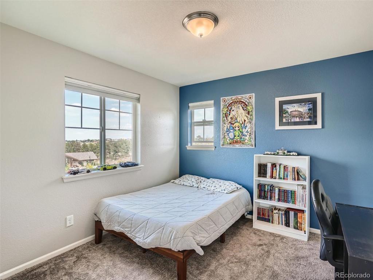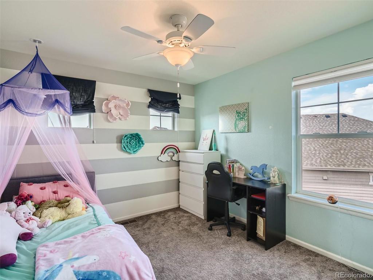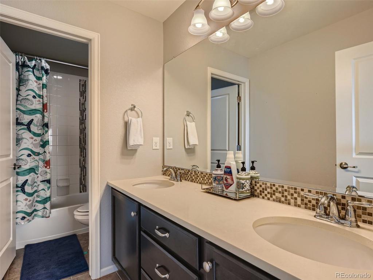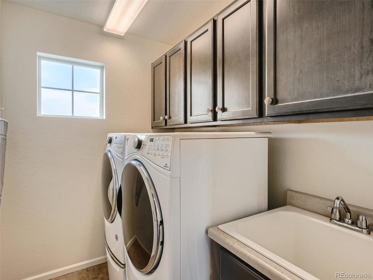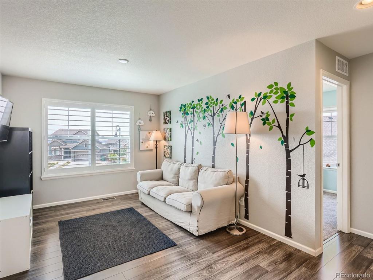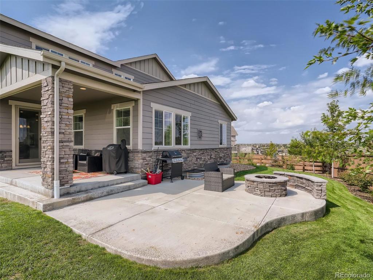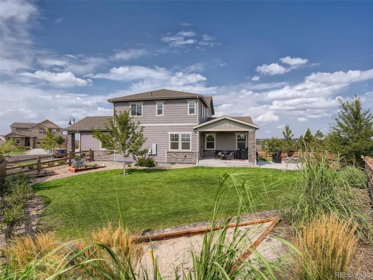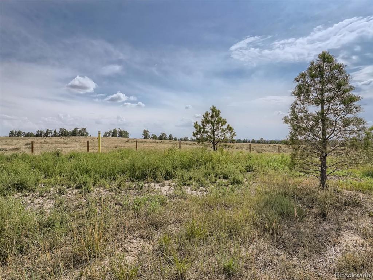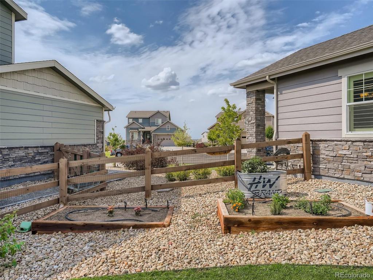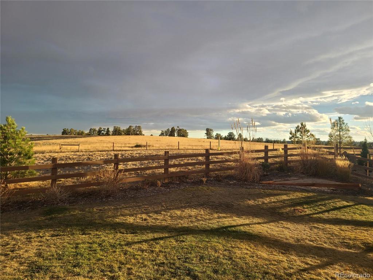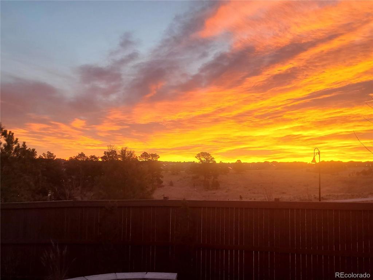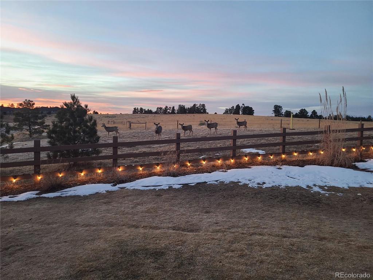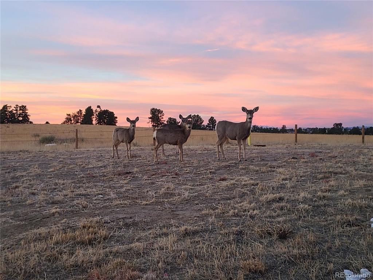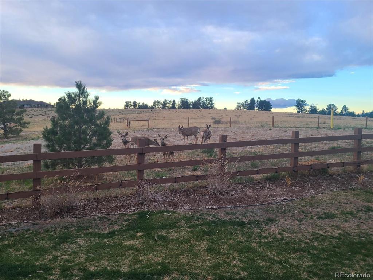Price
$739,990
Sqft
4109.00
Baths
4
Beds
4
Description
Buy This Home and We’ll Buy Yours!*Welcome to 8099 S Fultondale Way in the coveted Whispering Pines Community. This 2-Story Home backs to open space and is located in one of the nation’s highest-rated school districts. Featuring 4 Bedrooms and 4 bathrooms this home is in absolutely magnificent condition and is 100% ready for you to move in and enjoy. The open layout of the main level is perfect for entertaining, featuring a cozy family room with a gas fireplace, a formal dining room, and a main floor bedroom, and an oversized home office. Your gourmet kitchen features Stainless Steel Appliances, 42” Upper Cabinets, Granite Countertops, a walk-in pantry, tons of cabinet and countertop space, and a truly one of a kind island. Upstairs your very spacious owner’s suite features a spa like 5-Piece bath complete with a walk-in closet. Upstairs you’ll also find 2 more bedrooms, a conveniently located laundry, 1 extra bathroom, and a loft. Step outside into your gorgeous backyard and you’ll find lots of room for entertaining with 2 patios, a low sprawling yard, a fire pit, and your own fully functional garden. All of this in the perfect setting backing to over 60 acres of picturesque open space. A special bonus awaits in some of the items you can only experience living here., Year-round natural light floods the entire home, a quiet cul-de-sac location perched at the highest point in the neighborhood, high end showroom quality finishes., and so much more. With great access to shopping, restaurants, and tons of open space and trails you’ll never run out of things to do. This home provides a lifestyle that is exclusively Colorado, offering community, convenience, and amenities in a stunning setting. There are just too many features to mention! Do not miss seeing this one of a kind property! You will not be disappointed! *cond apply
Virtual Tour / Video
Property Level and Sizes
Interior Details
Exterior Details
Land Details
Garage & Parking
Exterior Construction
Financial Details
Schools
Location
Schools
Walk Score®
Contact Me
About Me & My Skills
The Wanzeck Team, which includes Jim's sons Travis and Tyler, specialize in relocation and residential sales. As trusted professionals, advisors, and advocates, they provide solutions to the needs of families, couples, and individuals, and strive to provide clients with opportunities for increased wealth, comfort, and quality shelter.
At RE/MAX Professionals, the Wanzeck Team enjoys the opportunity that the real estate business provides to fulfill the needs of clients on a daily basis. They are dedicated to being trusted professionals who their clients can depend on. If you're moving to Colorado, call Jim for a free relocation package and experience the best in the real estate industry.
My History
In addition to residential sales, Jim is an expert in the relocation segment of the real estate business. He has earned the Circle of Legends Award for earning in excess of $10 million in paid commission income within the RE/MAX system, as well as the Realtor of the Year award from the South Metro Denver Realtor Association (SMDRA). Jim has also served as Chairman of the leading real estate organization, the Metrolist Board of Directors, and REcolorado, the largest Multiple Listing Service in Colorado.
RE/MAX Masters Millennium has been recognized as the top producing single-office RE/MAX franchise in the nation for several consecutive years, and number one in the world in 2017. The company is also ranked among the Top 500 Mega Brokers nationally by REAL Trends and among the Top 500 Power Brokers in the nation by RISMedia. The company's use of advanced technology has contributed to its success.
Jim earned his bachelor’s degree from Colorado State University and his real estate broker’s license in 1980. Following a successful period as a custom home builder, he founded RE/MAX Masters, which grew and evolved into RE/MAX Masters Millennium. Today, the Wanzeck Team is dedicated to helping home buyers and sellers navigate the complexities inherent in today’s real estate transactions. Contact us today to experience superior customer service and the best in the real estate industry.
My Video Introduction
Get In Touch
Complete the form below to send me a message.


 Menu
Menu