8129 S Jackson Gap Street
Aurora, CO 80016 — Arapahoe county
Price
$679,000
Sqft
3636.00 SqFt
Baths
2
Beds
4
Description
Welcome to your dream home! Nestled in a desirable neighborhood close to all essential amenities, this stunning ranch-style residence, built in 2019, epitomizes modern living with luxurious upgrades. Spanning one expansive level, this home offers the perfect blend of style, convenience, and functionality.
Inside, the open and airy floor plan creates a seamless flow. The living room is both spacious and cozy, featuring a sleek fireplace as the focal point.
The kitchen is a chef’s paradise, boasting granite countertops, a massive island with a built-in sink, and high-end stainless steel appliances. Custom cabinetry offers plenty of storage. The kitchen flows into the dining area, which opens onto a beautiful outdoor covered patio, perfect for summer barbecues or morning coffee.
The home features four generously sized bedrooms. The master suite offers a spacious bedroom, a spa-like en-suite bathroom with a double vanity, a walk-in shower, and a large walk-in closet. The additional two bedrooms are equally inviting.
A dedicated laundry room on the same level includes a high-efficiency washer and dryer, and ample counter space. The basement provides an extra bedroom, space for storage, or an option for additional living areas.
The private backyard features a covered patio and a fully fenced yard, ideal for enjoying the Colorado evenings. The neighborhood offers a peaceful environment with top-rated schools, parks, shopping, and dining options nearby. Easy access to major highways and public transportation.
This exceptional home offers an open floor plan, luxurious upgrades, and a prime location. The spacious living areas, gourmet kitchen, and comfortable bedrooms provide a welcoming environment. With all the conveniences of a desirable neighborhood, you’ll have everything you need for a comfortable and fulfilling life. Schedule a viewing today and experience the exceptional quality and lifestyle this property offers. Welcome home.
Property Level and Sizes
SqFt Lot
7390.00
Lot Features
Granite Counters, High Speed Internet, Kitchen Island, Open Floorplan, Smart Lights, Smart Thermostat, Smoke Free, Walk-In Closet(s)
Lot Size
0.17
Basement
Full
Interior Details
Interior Features
Granite Counters, High Speed Internet, Kitchen Island, Open Floorplan, Smart Lights, Smart Thermostat, Smoke Free, Walk-In Closet(s)
Appliances
Dishwasher, Disposal, Dryer, Microwave, Range, Refrigerator, Washer
Electric
Central Air
Flooring
Laminate, Tile
Cooling
Central Air
Heating
Forced Air
Fireplaces Features
Living Room
Utilities
Electricity Connected, Internet Access (Wired), Natural Gas Connected, Phone Connected
Exterior Details
Features
Private Yard, Rain Gutters
Water
Public
Sewer
Public Sewer
Land Details
Road Frontage Type
Public
Road Responsibility
Public Maintained Road
Road Surface Type
Paved
Garage & Parking
Parking Features
Floor Coating
Exterior Construction
Roof
Composition
Construction Materials
Frame
Exterior Features
Private Yard, Rain Gutters
Window Features
Double Pane Windows, Egress Windows
Security Features
Carbon Monoxide Detector(s), Security System, Smoke Detector(s), Video Doorbell
Builder Name 1
Lennar
Builder Source
Public Records
Financial Details
Previous Year Tax
5590.00
Year Tax
2022
Primary HOA Name
Whispering Pines District
Primary HOA Phone
303-818-3965
Primary HOA Amenities
Clubhouse, Playground, Pool
Primary HOA Fees Included
Recycling, Trash
Primary HOA Fees
0.00
Primary HOA Fees Frequency
Included in Property Tax
Location
Schools
Elementary School
Black Forest Hills
Middle School
Fox Ridge
High School
Cherokee Trail
Walk Score®
Contact me about this property
James T. Wanzeck
RE/MAX Professionals
6020 Greenwood Plaza Boulevard
Greenwood Village, CO 80111, USA
6020 Greenwood Plaza Boulevard
Greenwood Village, CO 80111, USA
- (303) 887-1600 (Mobile)
- Invitation Code: masters
- jim@jimwanzeck.com
- https://JimWanzeck.com
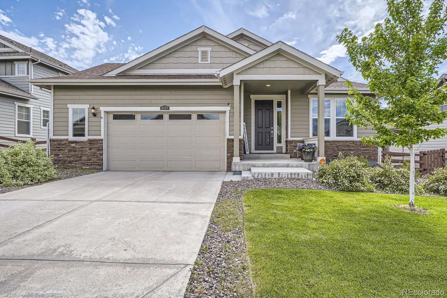
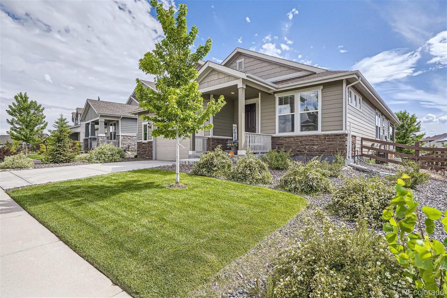
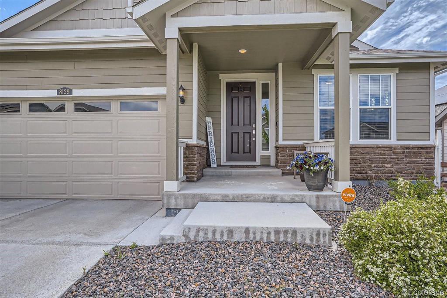
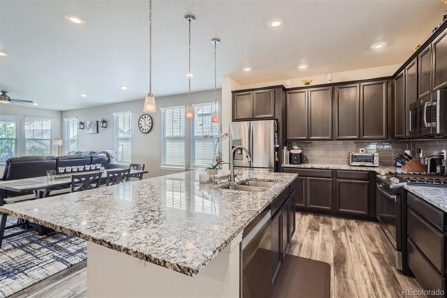
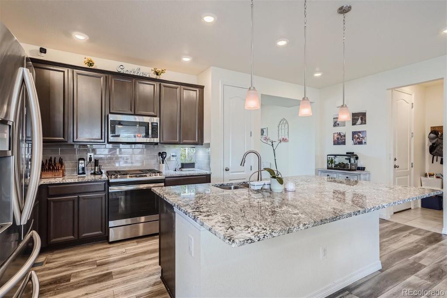
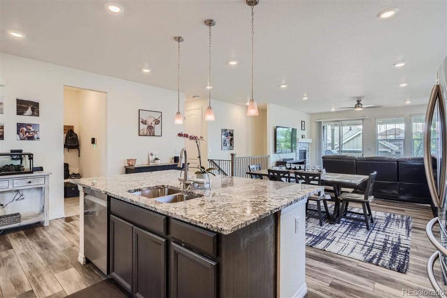
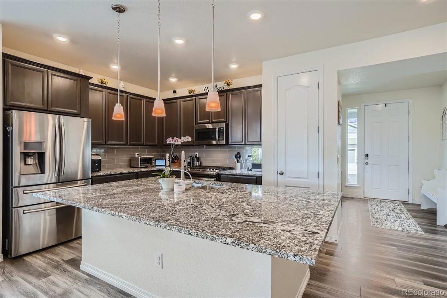
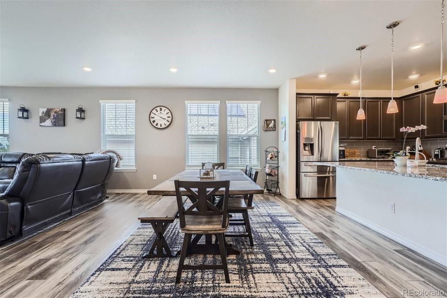
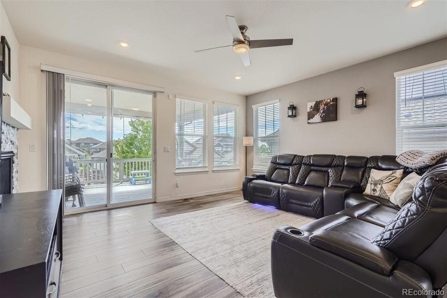
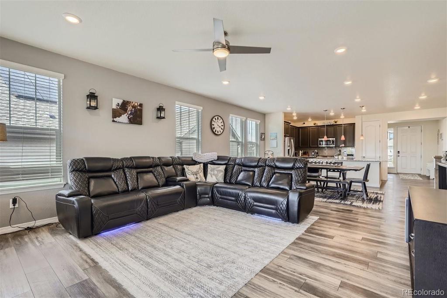
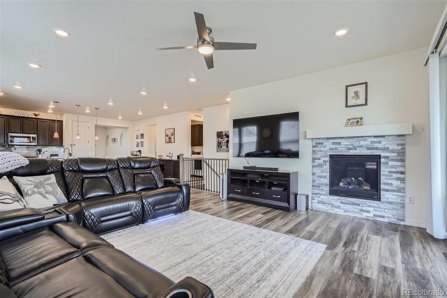
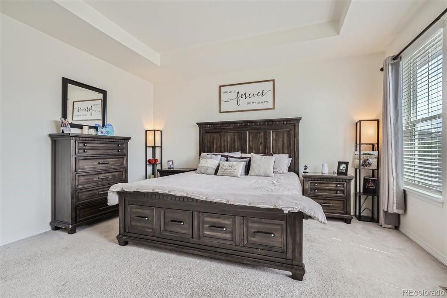
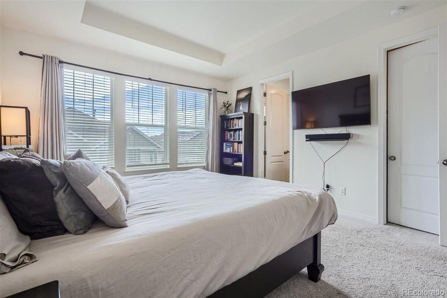
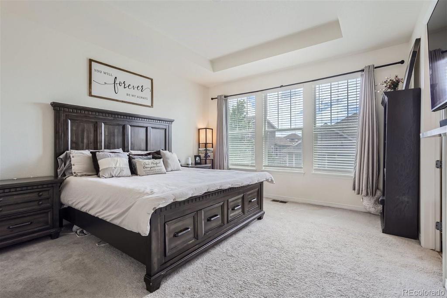
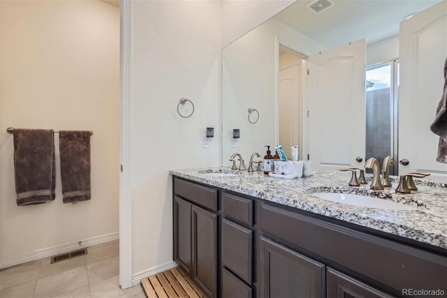
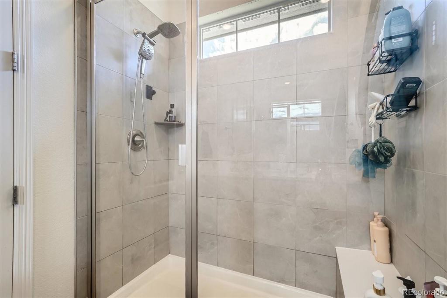
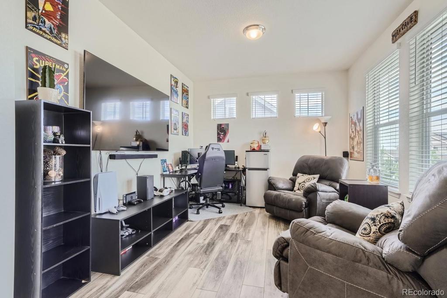
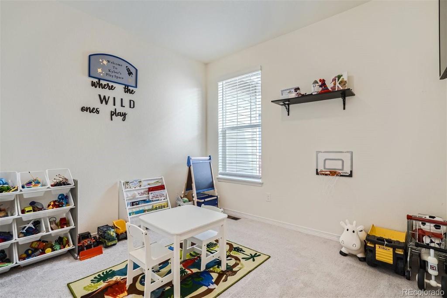
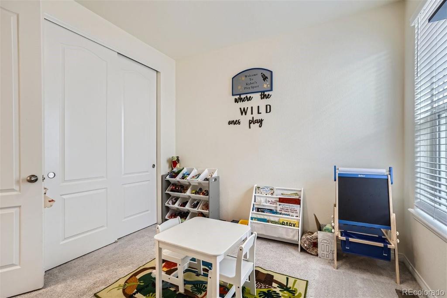
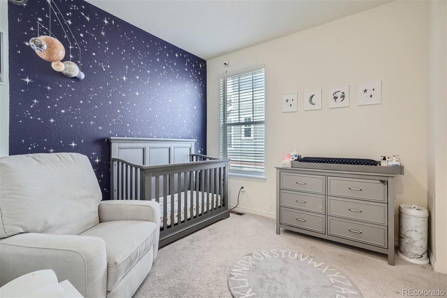
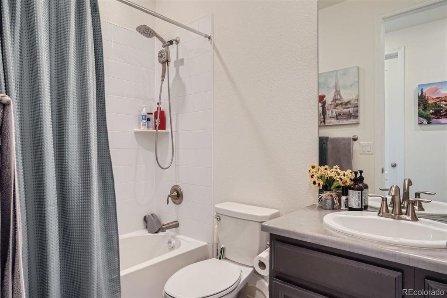
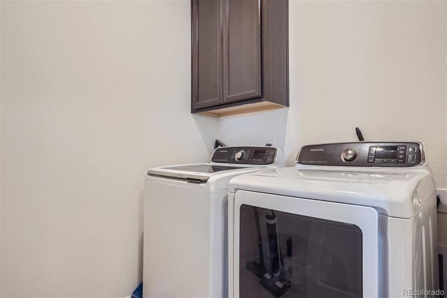
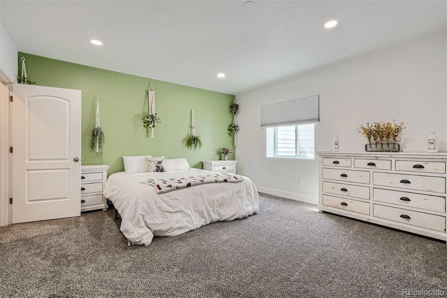
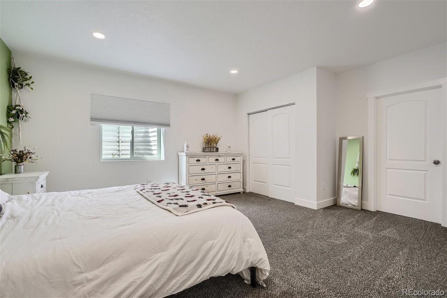
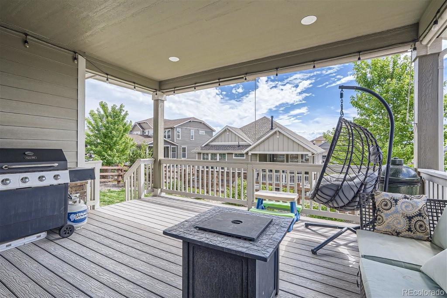
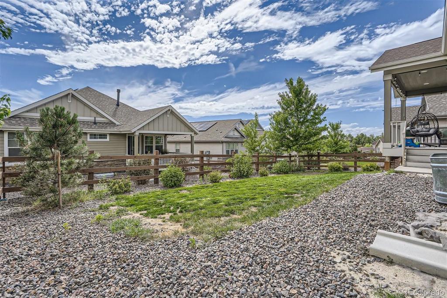
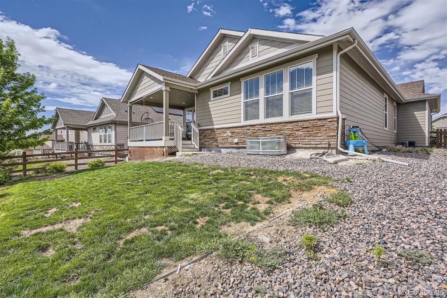


 Menu
Menu


