8180 S Kellerman Circle
Aurora, CO 80016 — Arapahoe county
Price
$1,150,000
Sqft
6570.00 SqFt
Baths
7
Beds
6
Description
This house truly has it all! 6 bedrooms, 7 bathrooms, 4 car garage, main floor study, Chefs kitchen with endless cabinets, 48 inch custom Kitchenaid refrigerator, 6cm thick dual islands, prep kitchen with second dishwasher, prep sink, beverage fridge, and upper cabinets, Designer chandeliers through out the home. Main floor guest room.all bedrooms have an en suite bathrooms, Master bedroom with master bath includes his/her walkin closets, large soaking tub, walkin shower with 2 shower heads. Finished basement includes large family room, bedroom and bathroom to share, and more room to expand. outdoor, with large wrap around covered deck, with weather tech flooring, fruit trees in back yard, and so much more. Must see!
Property Level and Sizes
SqFt Lot
10698.00
Lot Features
Breakfast Nook, Eat-in Kitchen, Entrance Foyer, Five Piece Bath, High Ceilings, High Speed Internet, Kitchen Island, Primary Suite, Open Floorplan, Pantry, Quartz Counters, Smart Lights, Smart Thermostat, Smoke Free, Utility Sink, Walk-In Closet(s), Wired for Data
Lot Size
0.25
Foundation Details
Concrete Perimeter,Structural
Basement
Finished,Full
Base Ceiling Height
10
Common Walls
No Common Walls
Interior Details
Interior Features
Breakfast Nook, Eat-in Kitchen, Entrance Foyer, Five Piece Bath, High Ceilings, High Speed Internet, Kitchen Island, Primary Suite, Open Floorplan, Pantry, Quartz Counters, Smart Lights, Smart Thermostat, Smoke Free, Utility Sink, Walk-In Closet(s), Wired for Data
Appliances
Bar Fridge, Convection Oven, Cooktop, Dishwasher, Disposal, Double Oven, Dryer, Microwave, Range Hood, Refrigerator, Self Cleaning Oven, Smart Appliances, Washer, Wine Cooler
Electric
Central Air
Flooring
Carpet, Laminate, Tile
Cooling
Central Air
Heating
Forced Air
Fireplaces Features
Living Room
Exterior Details
Features
Gas Valve, Lighting, Private Yard, Rain Gutters
Patio Porch Features
Covered,Deck,Front Porch,Patio,Wrap Around
Lot View
Mountain(s)
Water
Public
Sewer
Public Sewer
Land Details
PPA
4600000.00
Garage & Parking
Parking Spaces
1
Exterior Construction
Roof
Architectural Shingles,Composition
Construction Materials
Brick, Concrete, Stone, Vinyl Siding
Architectural Style
Urban Contemporary
Exterior Features
Gas Valve, Lighting, Private Yard, Rain Gutters
Window Features
Double Pane Windows, Window Coverings, Window Treatments
Security Features
Carbon Monoxide Detector(s),Smoke Detector(s)
Builder Name 1
TRI Pointe Homes
Builder Source
Builder
Financial Details
PSF Total
$175.04
PSF Finished
$187.20
PSF Above Grade
$264.55
Previous Year Tax
9552.00
Year Tax
2020
Primary HOA Management Type
Professionally Managed
Primary HOA Name
Teleos Management Group
Primary HOA Phone
3038189365
Primary HOA Amenities
Clubhouse,Park,Playground,Pool,Trail(s)
Primary HOA Fees Included
Maintenance Grounds, Snow Removal
Primary HOA Fees
0.00
Primary HOA Fees Frequency
Included in Property Tax
Location
Schools
Elementary School
Black Forest Hills
Middle School
Fox Ridge
High School
Cherokee Trail
Walk Score®
Contact me about this property
James T. Wanzeck
RE/MAX Professionals
6020 Greenwood Plaza Boulevard
Greenwood Village, CO 80111, USA
6020 Greenwood Plaza Boulevard
Greenwood Village, CO 80111, USA
- (303) 887-1600 (Mobile)
- Invitation Code: masters
- jim@jimwanzeck.com
- https://JimWanzeck.com
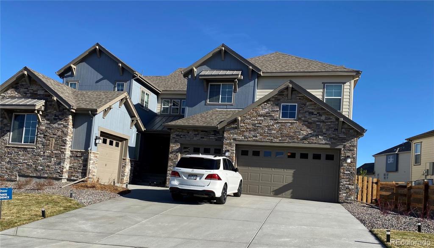
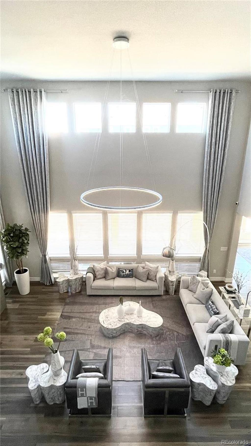
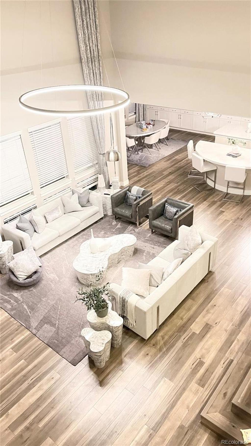
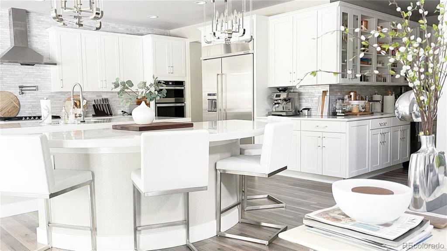
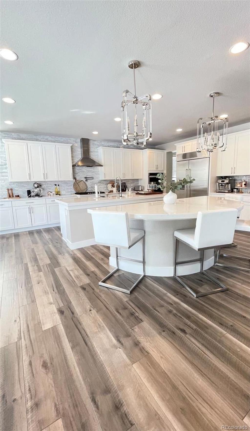
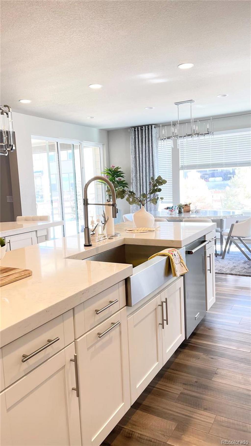
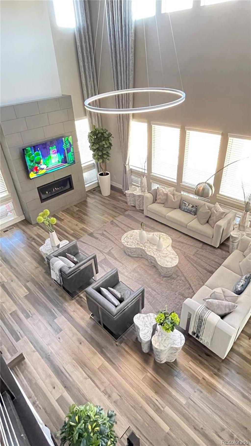
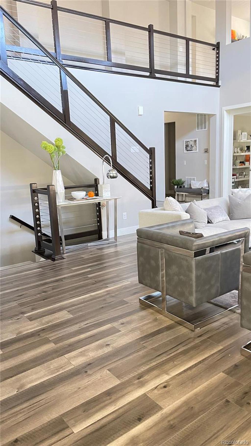
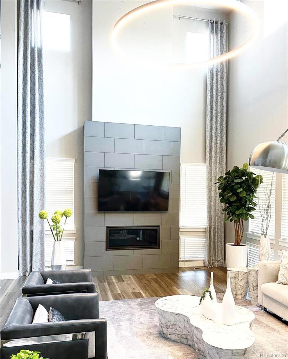
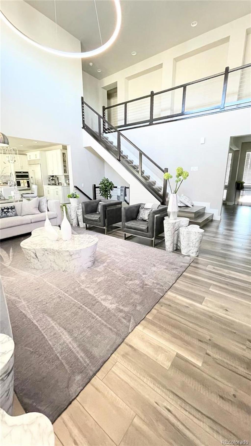
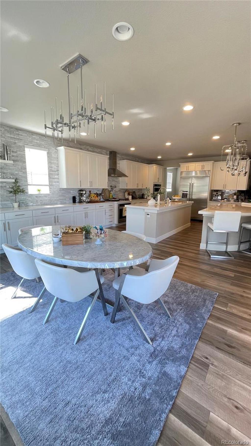
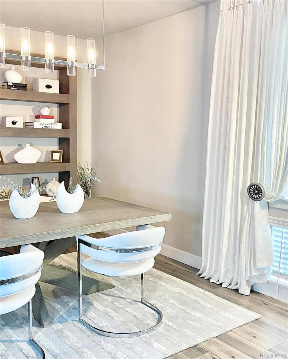
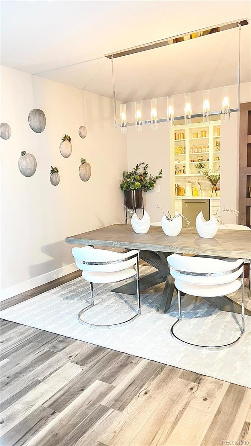
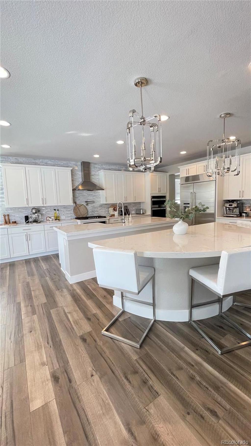
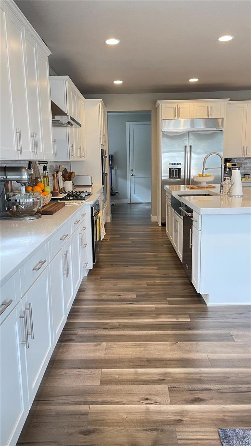
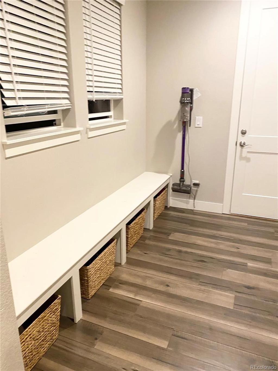
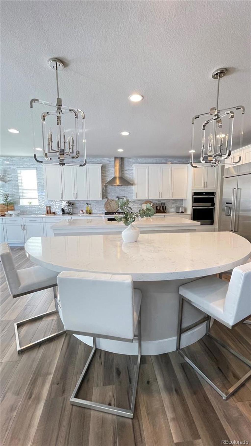
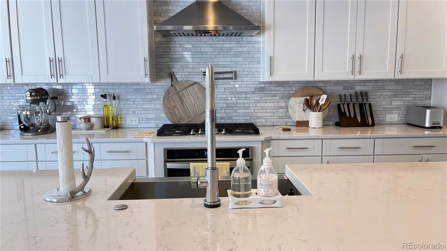
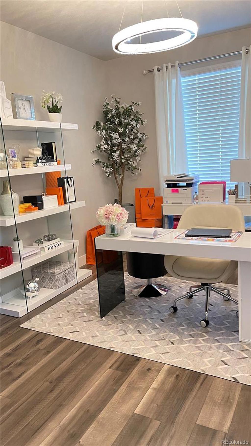
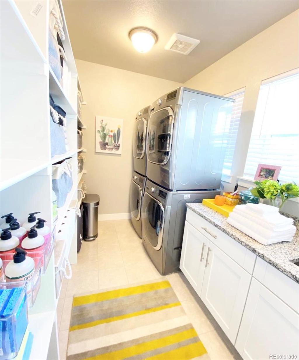
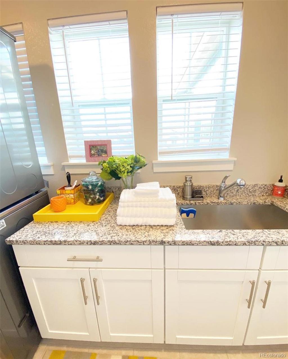
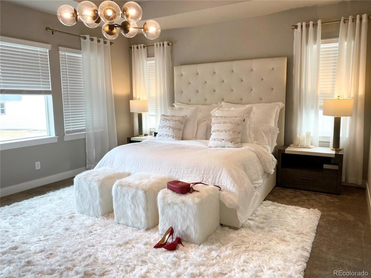
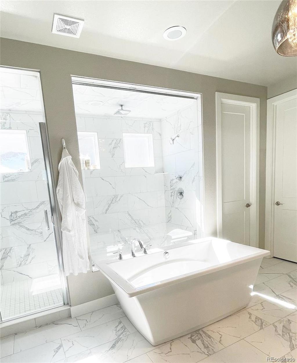
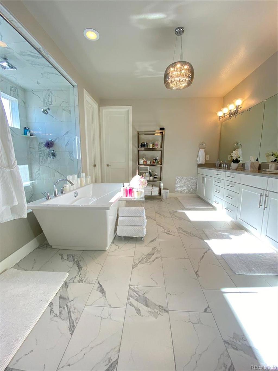
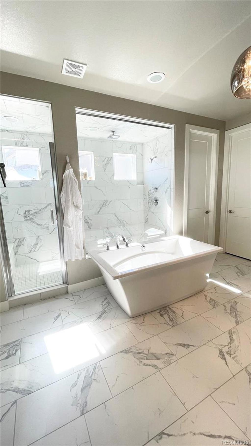
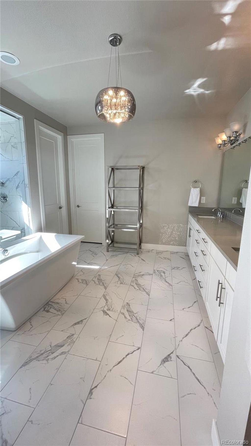
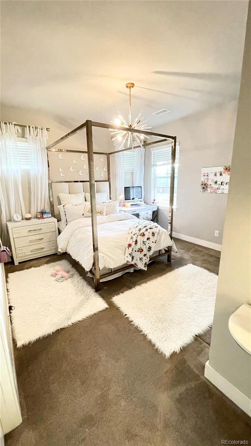
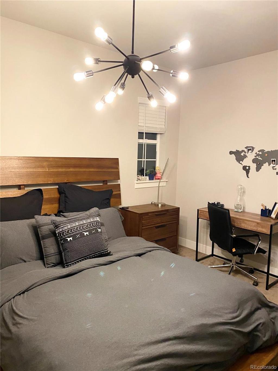
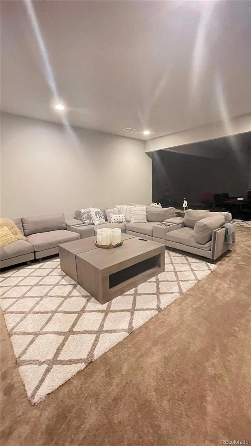
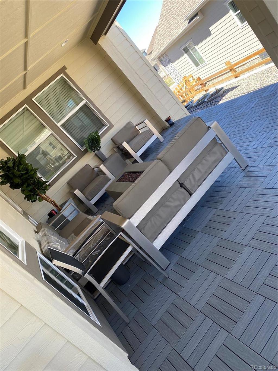
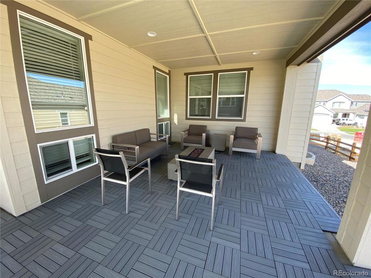
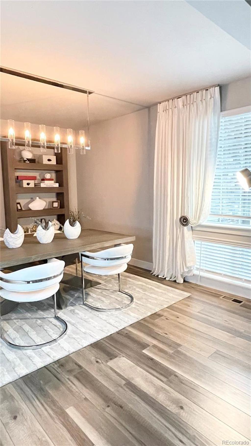


 Menu
Menu


