20 Legend Circle
Dillon, CO 80435 — Summit county
Price
$2,425,000
Sqft
5118.00 SqFt
Baths
4
Beds
5
Description
This beautifully crafted custom home in Whispering Pines backs to the National Forest and allows for instant access to hiking and biking trails directly from the Great Room. The separation of spaces allows everyone to relax and unwind privately but the heart of the home is in the Great Room and Kitchen where everyone can come together. Enter the home on the ground level where the oversized two-car garage and foyer are located. There is a workout room located off the garage which can also serve as a huge equipment storage room. On the second level (each level is approximately 7 steps) you will find two large bedrooms, a bonus room, which currently serves as a bedroom, and a full bathroom. The third level has a large family room/game room with a wet bar. The fourth level has a massive eat-in kitchen and the Great Room. The Great Room has large, vaulted ceilings with vast windows providing unobstructed views of the National Forest. The Great Room also provides access to the expansive, concrete patio which has multiple sitting areas, a hot tub, and an inground trampoline. This level also has two additional bedrooms with a full bath and an additional ½ bath for guest use. The fifth level is the master suite and a loft. The master suite offers a large walk-in closet and an en-suite bathroom. There is also a private balcony off the master suite. This mountain retreat has it all and will not last long! This home is in great condition and the owners put on a new roof in 2022.
Property Level and Sizes
SqFt Lot
13123.00
Lot Features
Built-in Features, Ceiling Fan(s), Eat-in Kitchen, Entrance Foyer, Five Piece Bath, Granite Counters, High Ceilings, Kitchen Island, Pantry, Primary Suite, Radon Mitigation System, Smoke Free, Solid Surface Counters, Sound System, Spa/Hot Tub, T&G Ceilings, Vaulted Ceiling(s), Walk-In Closet(s), Wet Bar, Wired for Data
Lot Size
0.30
Foundation Details
Concrete Perimeter,Slab
Basement
Full,Partial,Walk-Out Access
Interior Details
Interior Features
Built-in Features, Ceiling Fan(s), Eat-in Kitchen, Entrance Foyer, Five Piece Bath, Granite Counters, High Ceilings, Kitchen Island, Pantry, Primary Suite, Radon Mitigation System, Smoke Free, Solid Surface Counters, Sound System, Spa/Hot Tub, T&G Ceilings, Vaulted Ceiling(s), Walk-In Closet(s), Wet Bar, Wired for Data
Appliances
Bar Fridge, Convection Oven, Cooktop, Dishwasher, Disposal, Double Oven, Dryer, Gas Water Heater, Microwave, Refrigerator, Self Cleaning Oven, Trash Compactor, Washer
Electric
Other
Flooring
Carpet, Tile, Wood
Cooling
Other
Heating
Radiant
Fireplaces Features
Family Room, Great Room, Kitchen
Utilities
Cable Available, Electricity Connected, Natural Gas Connected, Phone Connected
Exterior Details
Features
Balcony, Fire Pit, Garden, Lighting, Private Yard, Rain Gutters, Spa/Hot Tub
Patio Porch Features
Patio
Lot View
Mountain(s)
Water
Public
Sewer
Public Sewer
Land Details
PPA
8083333.33
Road Frontage Type
Public Road
Road Responsibility
Public Maintained Road
Road Surface Type
Paved
Garage & Parking
Parking Spaces
1
Exterior Construction
Roof
Composition
Construction Materials
Frame, Log, Stone, Wood Siding
Architectural Style
Rustic Contemporary,Traditional
Exterior Features
Balcony, Fire Pit, Garden, Lighting, Private Yard, Rain Gutters, Spa/Hot Tub
Window Features
Double Pane Windows, Window Coverings
Security Features
Carbon Monoxide Detector(s),Security System
Builder Source
Public Records
Financial Details
PSF Total
$473.82
PSF Finished
$480.58
PSF Above Grade
$648.40
Previous Year Tax
5827.00
Year Tax
2022
Primary HOA Management Type
Professionally Managed
Primary HOA Name
Whispering Pines
Primary HOA Phone
970-468-9137
Primary HOA Amenities
Park,Playground
Primary HOA Fees Included
Recycling, Snow Removal, Trash
Primary HOA Fees
490.28
Primary HOA Fees Frequency
Annually
Primary HOA Fees Total Annual
490.28
Location
Schools
Elementary School
Summit Cove
Middle School
Summit
High School
Summit
Walk Score®
Contact me about this property
James T. Wanzeck
RE/MAX Professionals
6020 Greenwood Plaza Boulevard
Greenwood Village, CO 80111, USA
6020 Greenwood Plaza Boulevard
Greenwood Village, CO 80111, USA
- (303) 887-1600 (Mobile)
- Invitation Code: masters
- jim@jimwanzeck.com
- https://JimWanzeck.com
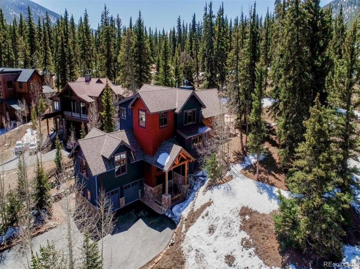
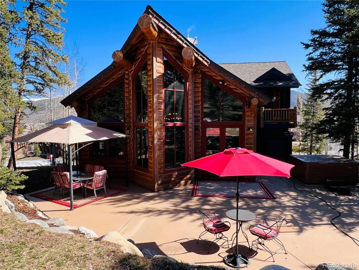
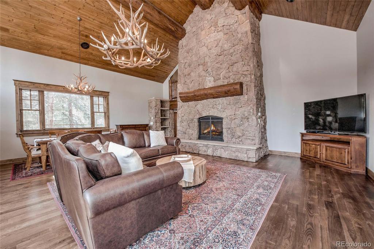
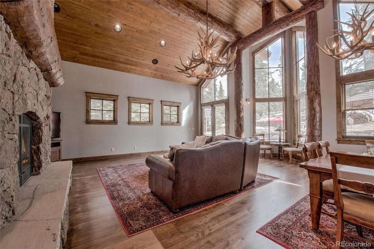
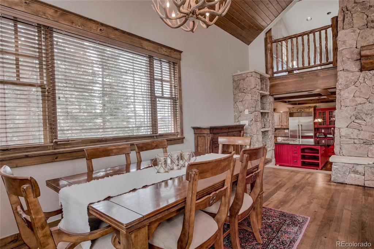
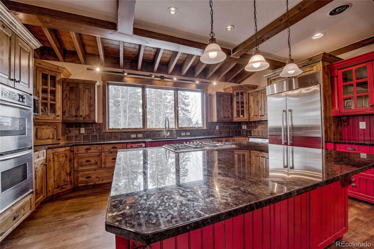
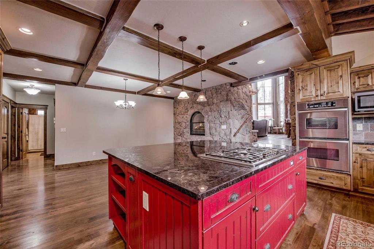
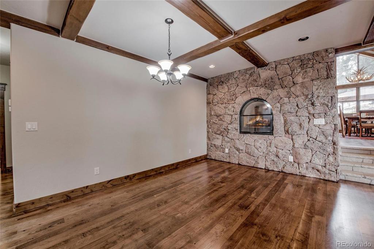
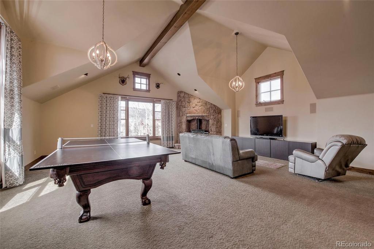
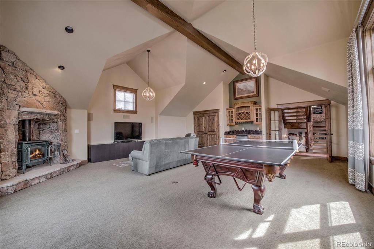
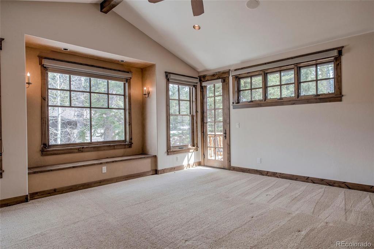
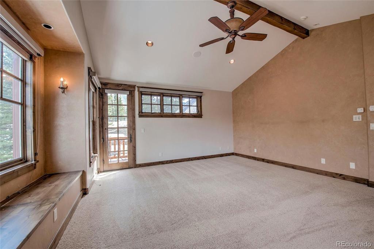
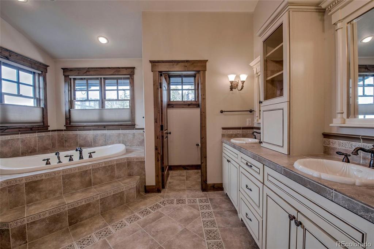
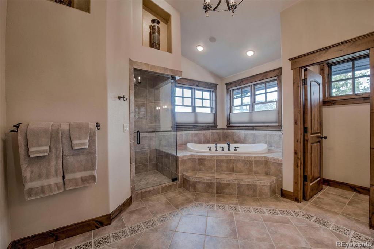
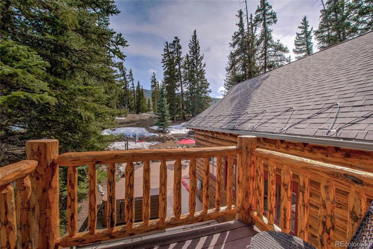
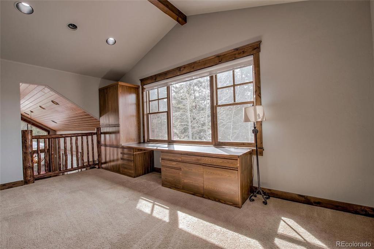
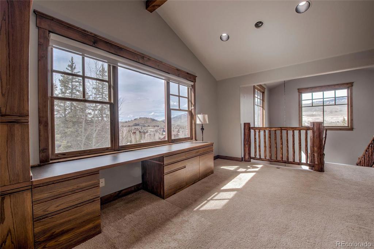
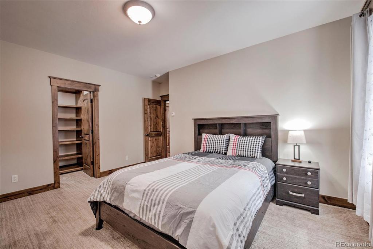
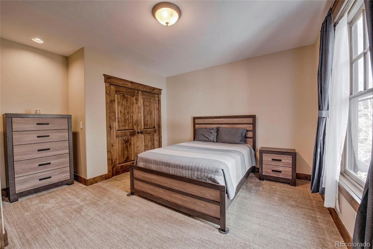
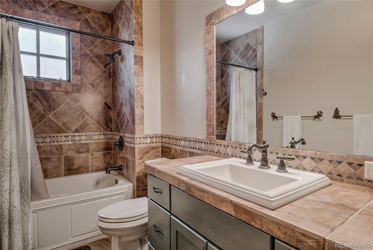
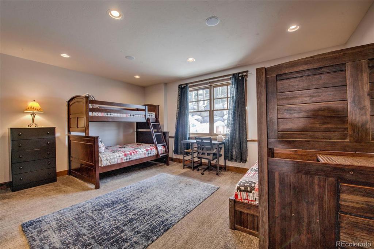
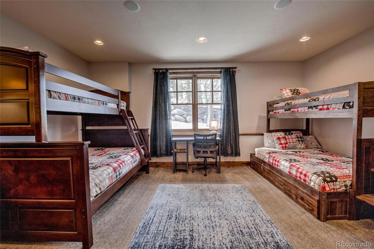
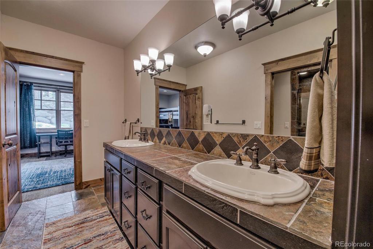
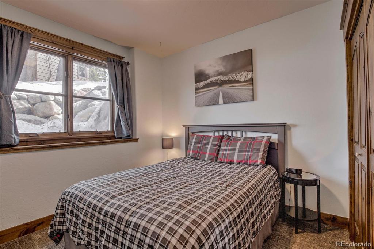
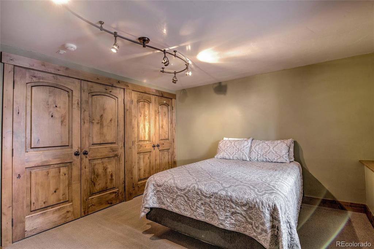
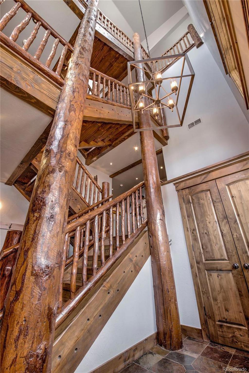
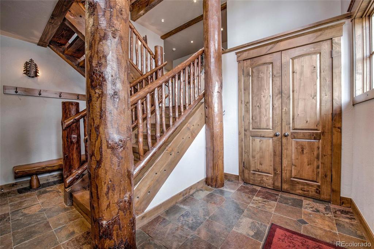
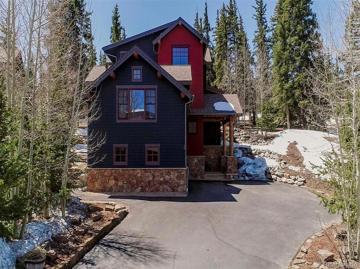
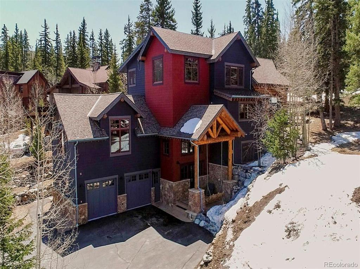
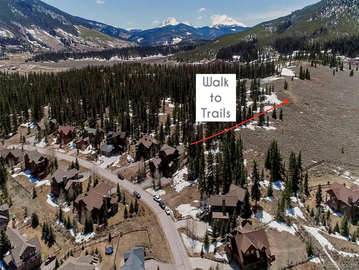
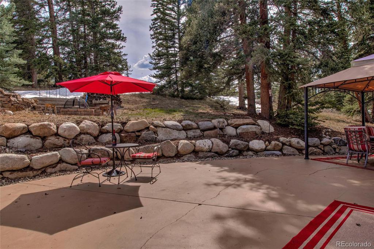
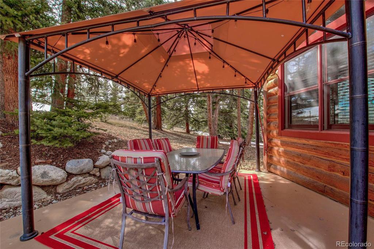
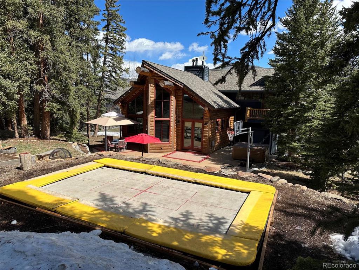
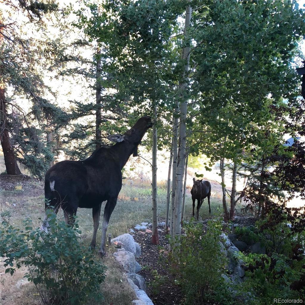
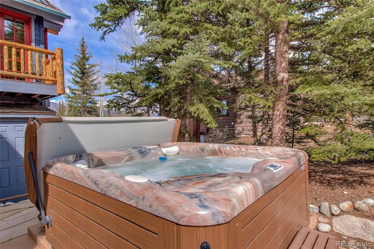
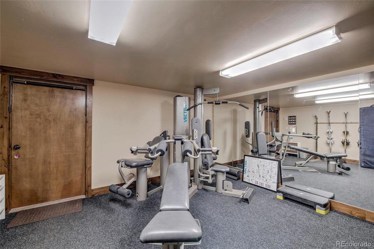
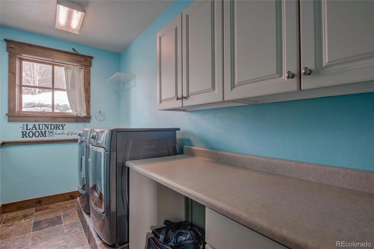


 Menu
Menu


