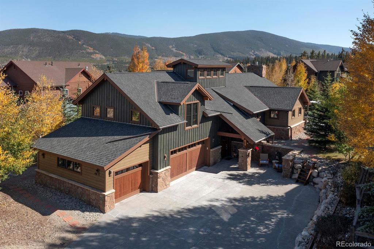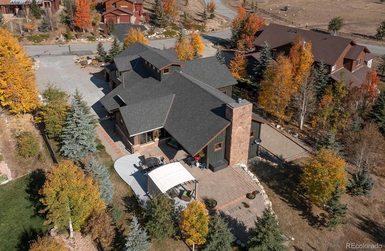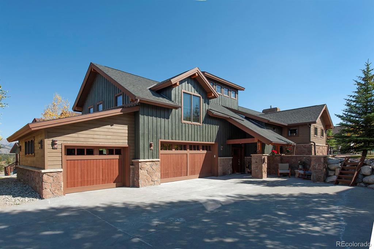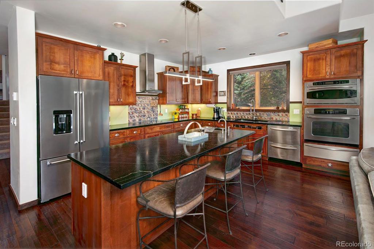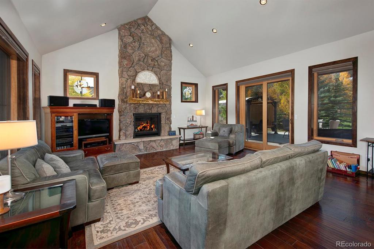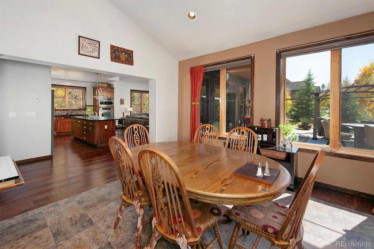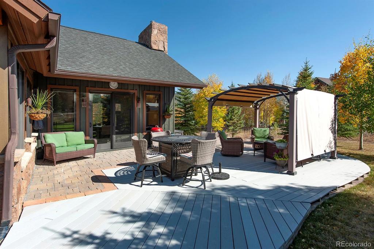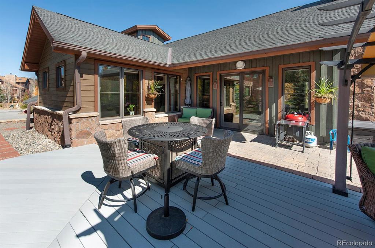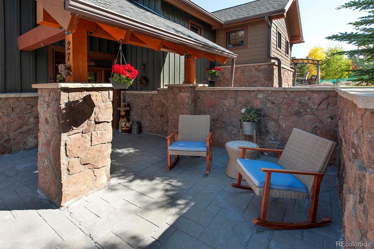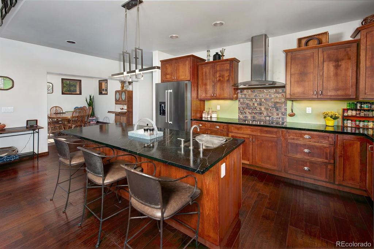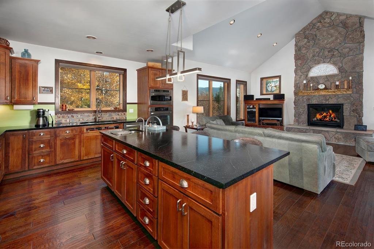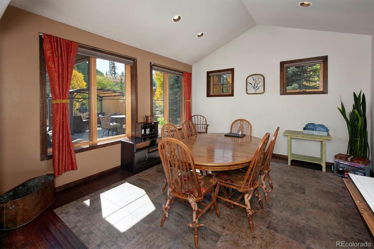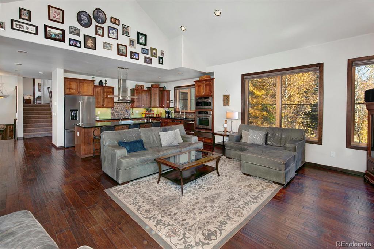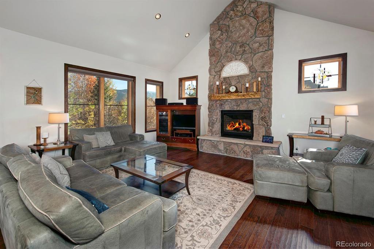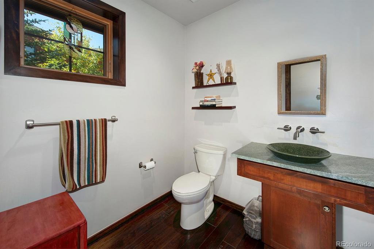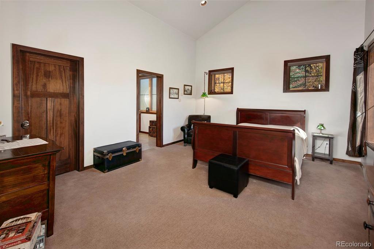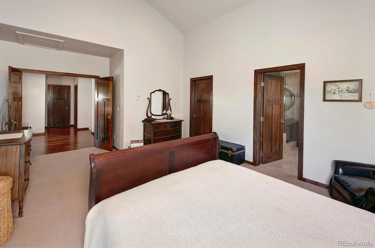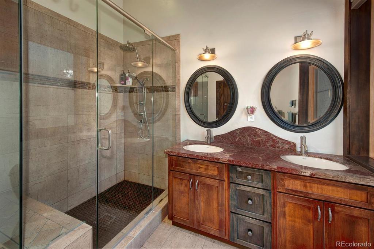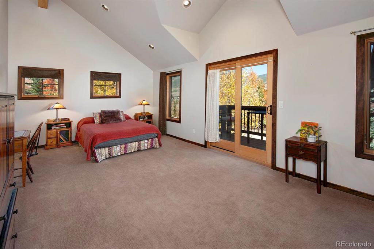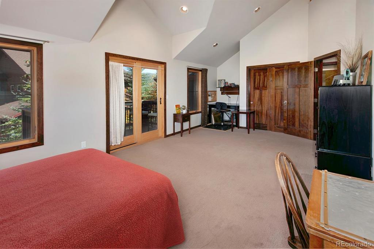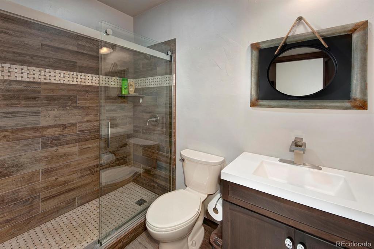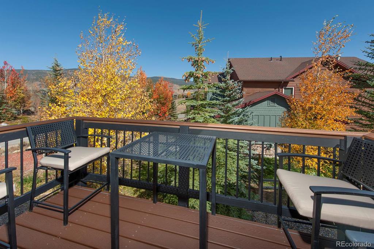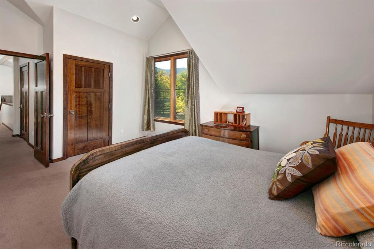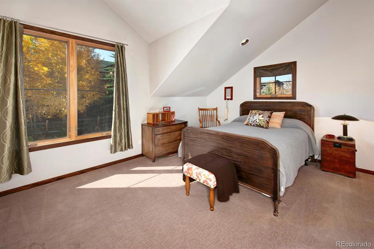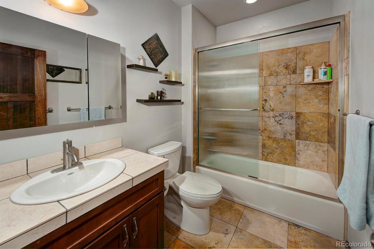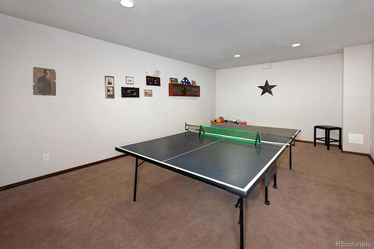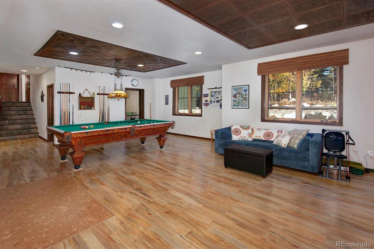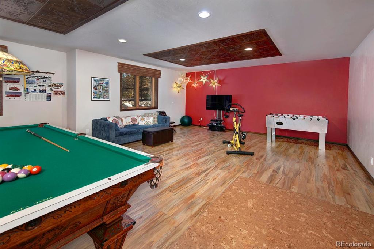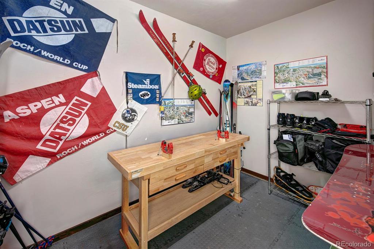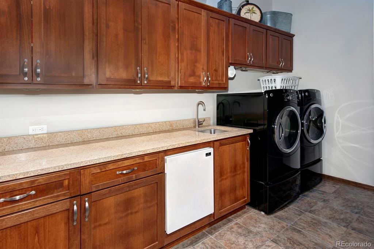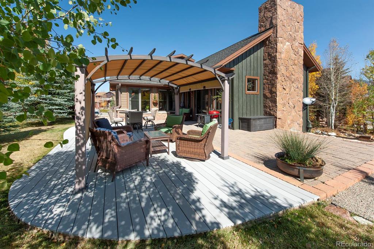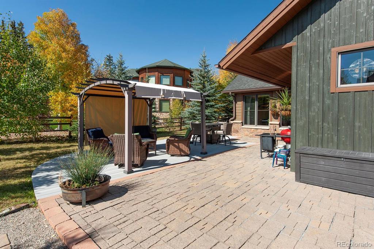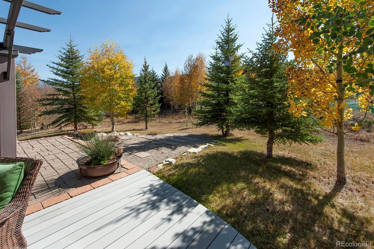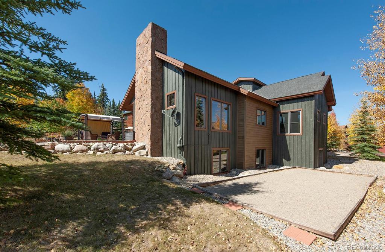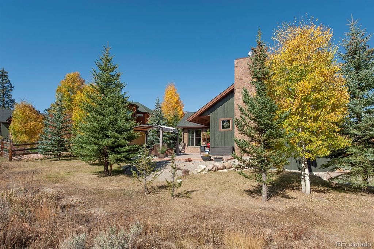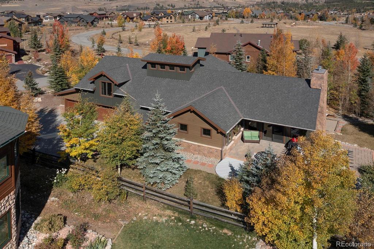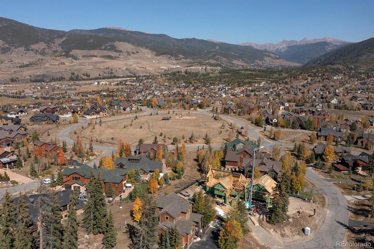Price
$2,000,000
Sqft
3849.00
Baths
4
Beds
4
Description
Experience alpine living in the desirable Whispering Pines subdivision. Thoughtfully designed, this 4-bed, 4-bath home offers a perfect blend of comfort and sustainability, set against the backdrop of a tranquil mountain environment. As you enter, you'll be greeted by an open floor plan that boasts high ceilings with beautiful open beams, creating an airy and inviting atmosphere. The Kitchen features soapstone countertops as well as stainless steel appliances. Natural light floods the spacious rooms, enhancing the warmth and charm of this well-built residence. The wide stairways add to the sense of spaciousness, making for a seamless transition between levels. The heart of the home features environmentally friendly, high-efficiency IFC concrete walls, ensuring energy savings and durability while minimizing your carbon footprint. The main living area flows seamlessly to a south-facing patio, perfect for soaking up the sun. Outdoor enthusiasts will appreciate the home's proximity to the Whispering Pines trail giving access to an endless network of hiking and biking trails. For those snowy winter days, the dedicated ski tuning room ensures that you'll always have space to tune and store skis. Additionally, a generous 3-car garage, offers ample space for vehicles and recreational equipment. This property is not just a home; it’s a lifestyle—perfect for those seeking tranquility, adventure, and sustainable living.
Don't miss the opportunity to make this exceptional Whispering Pines residence your own!
Property Level and Sizes
Interior Details
Exterior Details
Land Details
Garage & Parking
Exterior Construction
Financial Details
Schools
Location
Schools
Walk Score®
Contact Me
About Me & My Skills
The Wanzeck Team, which includes Jim's sons Travis and Tyler, specialize in relocation and residential sales. As trusted professionals, advisors, and advocates, they provide solutions to the needs of families, couples, and individuals, and strive to provide clients with opportunities for increased wealth, comfort, and quality shelter.
At RE/MAX Professionals, the Wanzeck Team enjoys the opportunity that the real estate business provides to fulfill the needs of clients on a daily basis. They are dedicated to being trusted professionals who their clients can depend on. If you're moving to Colorado, call Jim for a free relocation package and experience the best in the real estate industry.
My History
In addition to residential sales, Jim is an expert in the relocation segment of the real estate business. He has earned the Circle of Legends Award for earning in excess of $10 million in paid commission income within the RE/MAX system, as well as the Realtor of the Year award from the South Metro Denver Realtor Association (SMDRA). Jim has also served as Chairman of the leading real estate organization, the Metrolist Board of Directors, and REcolorado, the largest Multiple Listing Service in Colorado.
RE/MAX Masters Millennium has been recognized as the top producing single-office RE/MAX franchise in the nation for several consecutive years, and number one in the world in 2017. The company is also ranked among the Top 500 Mega Brokers nationally by REAL Trends and among the Top 500 Power Brokers in the nation by RISMedia. The company's use of advanced technology has contributed to its success.
Jim earned his bachelor’s degree from Colorado State University and his real estate broker’s license in 1980. Following a successful period as a custom home builder, he founded RE/MAX Masters, which grew and evolved into RE/MAX Masters Millennium. Today, the Wanzeck Team is dedicated to helping home buyers and sellers navigate the complexities inherent in today’s real estate transactions. Contact us today to experience superior customer service and the best in the real estate industry.
My Video Introduction
Get In Touch
Complete the form below to send me a message.


 Menu
Menu