190 Mt Elbert Road
Florissant, CO 80816 — Teller county
Price
$399,900
Sqft
1592.00 SqFt
Baths
1
Beds
2
Description
Welcome to your dream mountain retreat! This beautiful 2-bedroom, 1-bathroom freshly painted log-sided cabin is nestled on a serene and expansive 0.58-acre corner lot in the picturesque Colorado mountains. Surrounded by mature aspen and pine trees, this property offers the perfect blend of charm and modern conveniences. Step inside to discover a completely updated interior featuring new carpet and quality vinyl plank flooring. The kitchen boasts NEW stainless steel appliances, NEW countertops with light-colored cabinetry, making it a delightful space for preparing meals. Washer and Dryer are neatly stowed behind the bi fold doors. The cozy wood stove in the living area creates a warm and inviting atmosphere, perfect for those chilly mountain evenings. The spacious and light-filled family room offers a bright and welcoming space for relaxation and entertainment. Outside, the property is equally impressive. Enjoy the beauty of nature from the comfort of two decks - and a balcony; a welcoming front deck and a spacious back deck, ideal for entertaining guests or simply soaking in the tranquil surroundings. The large, tree-covered lot provides ample space for gardening with a 8 x 11 shed for your tools. There is a carport for your vehicles and a handy workshop area. This cabin comes with its own well and septic system. Septic pumped in November 2023, with minimal use since then. Natural gas adds to the convenience and efficiency of this charming home. The roof is new with Class 4 hail resistant shingles with transferable warranty. Located in the scenic Whispering Pines area off Twin Rocks and Trout Creek roads just outside of Divide, CO. This cabin offers the perfect escape from the hustle and bustle of city life, while still providing all the modern amenities you need. Don’t miss this opportunity to call this enchanting mountain cabin your own. Take a look at this mountain home today and experience the beauty and tranquility of mountain living!
Property Level and Sizes
SqFt Lot
25264.80
Lot Features
Ceiling Fan(s), Eat-in Kitchen, High Ceilings, Solid Surface Counters, Walk-In Closet(s)
Lot Size
0.58
Basement
Crawl Space
Interior Details
Interior Features
Ceiling Fan(s), Eat-in Kitchen, High Ceilings, Solid Surface Counters, Walk-In Closet(s)
Appliances
Dishwasher, Dryer, Oven, Range, Refrigerator, Washer
Electric
Other
Flooring
Carpet, Laminate
Cooling
Other
Heating
Forced Air, Wood
Fireplaces Features
Family Room, Wood Burning, Wood Burning Stove
Utilities
Electricity Connected, Natural Gas Connected
Exterior Details
Features
Balcony, Private Yard, Rain Gutters
Water
Private
Sewer
Septic Tank
Land Details
Garage & Parking
Parking Features
Circular Driveway, Driveway-Gravel
Exterior Construction
Roof
Composition
Construction Materials
Log, Wood Siding
Exterior Features
Balcony, Private Yard, Rain Gutters
Security Features
Carbon Monoxide Detector(s), Smoke Detector(s)
Builder Source
Public Records
Financial Details
Previous Year Tax
1227.00
Year Tax
2023
Primary HOA Fees
0.00
Location
Schools
Elementary School
Summit
Middle School
Woodland Park
High School
Woodland Park
Walk Score®
Contact me about this property
James T. Wanzeck
RE/MAX Professionals
6020 Greenwood Plaza Boulevard
Greenwood Village, CO 80111, USA
6020 Greenwood Plaza Boulevard
Greenwood Village, CO 80111, USA
- (303) 887-1600 (Mobile)
- Invitation Code: masters
- jim@jimwanzeck.com
- https://JimWanzeck.com
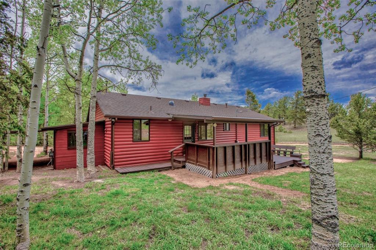
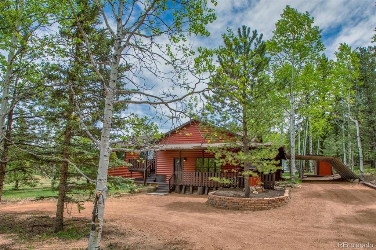
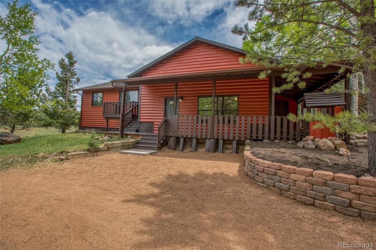
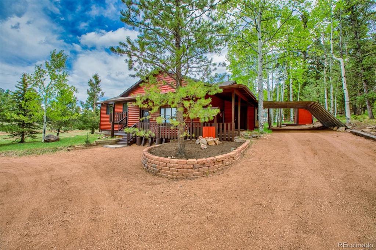
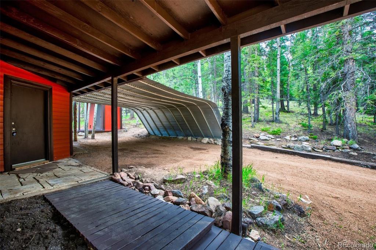
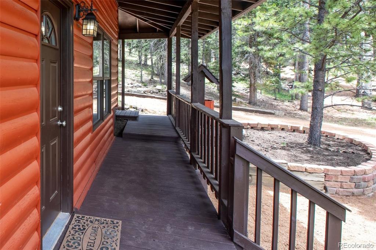
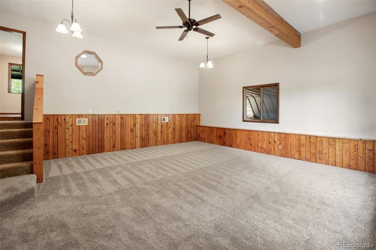
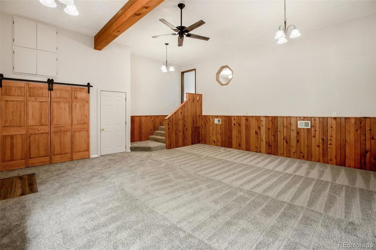
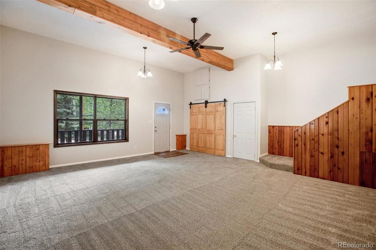
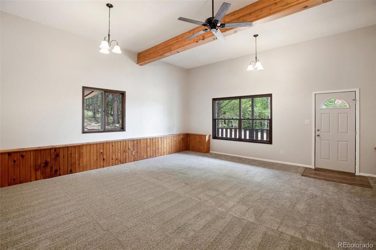
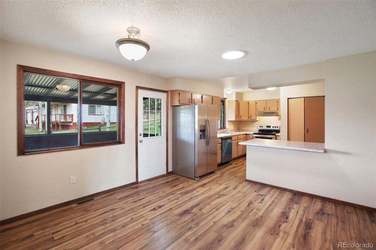
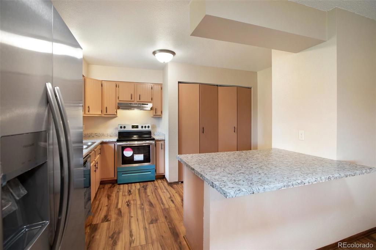
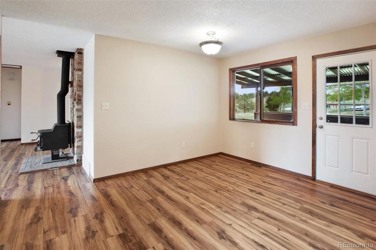
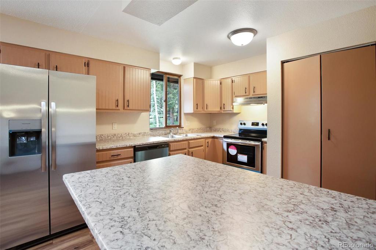
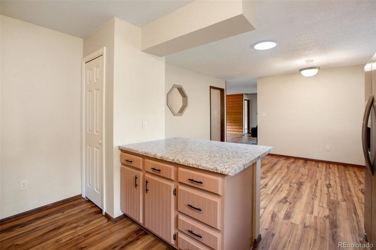
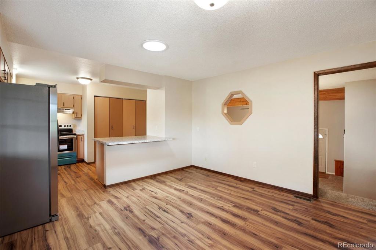
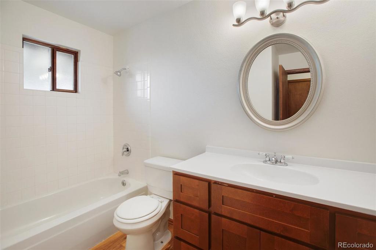
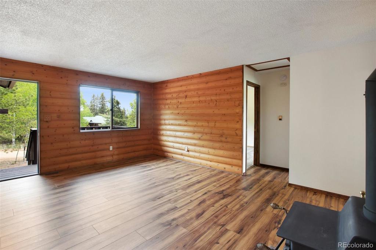
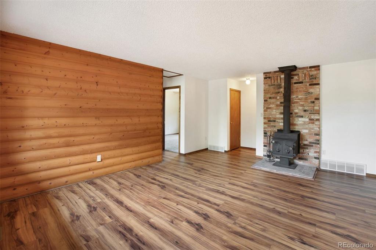
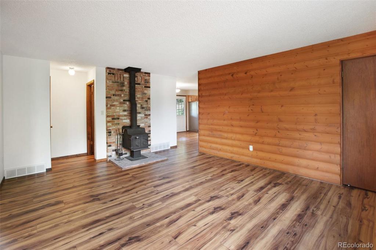
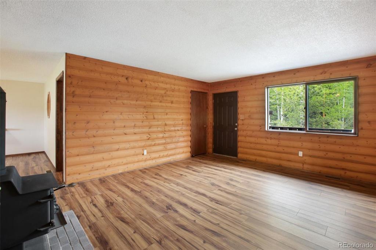
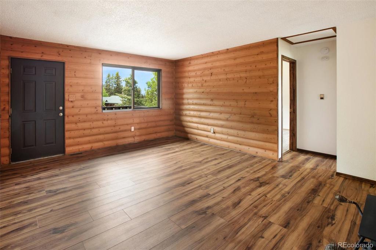
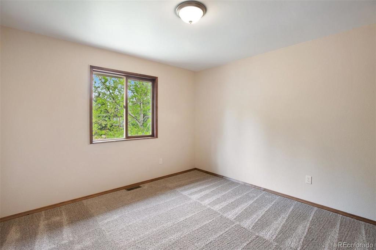
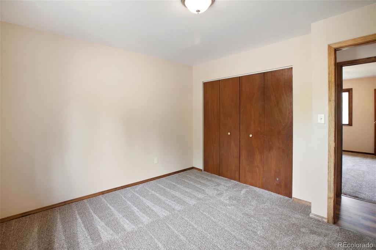
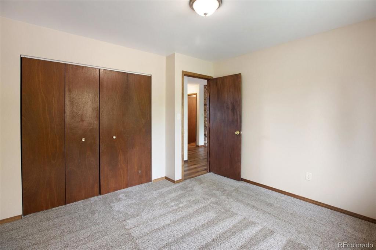
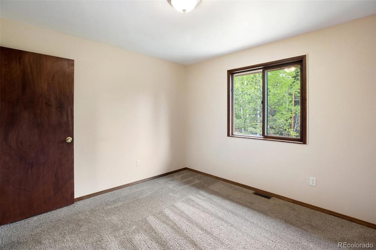
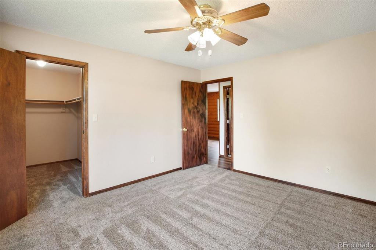
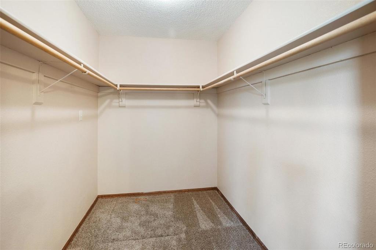
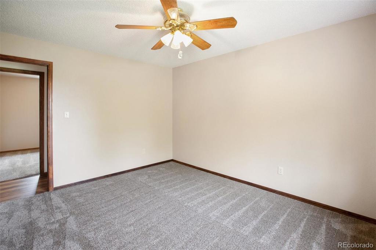
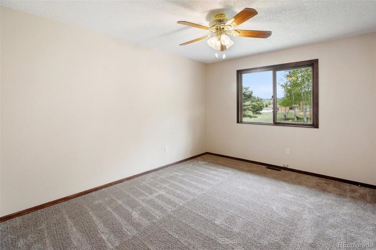
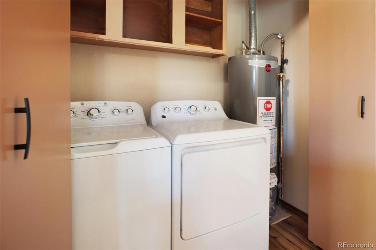
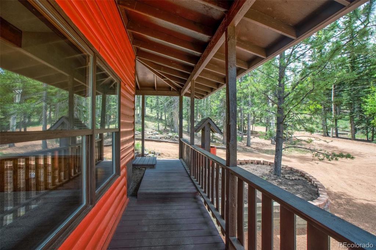
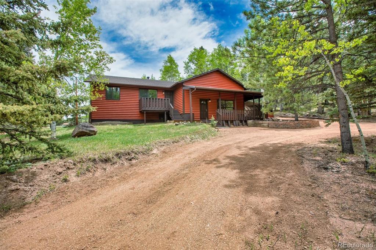
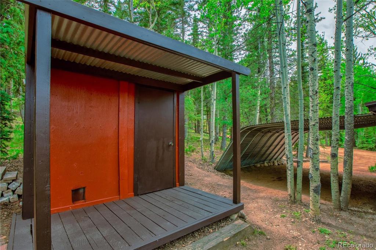
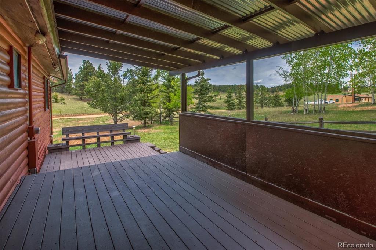
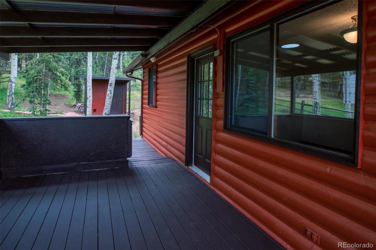
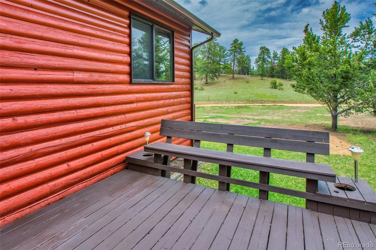
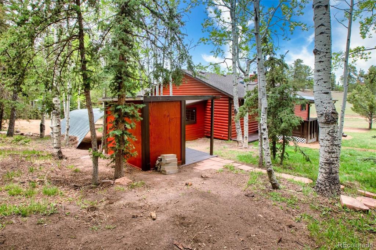


 Menu
Menu


